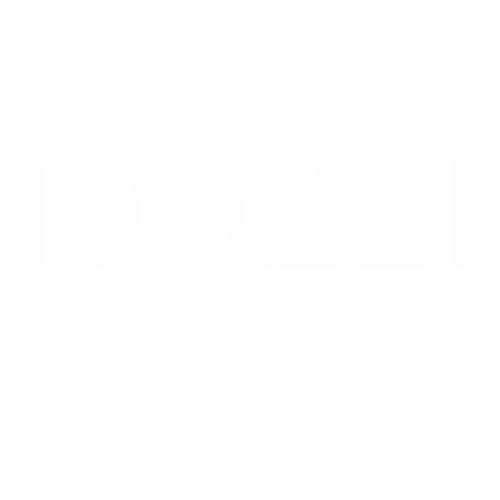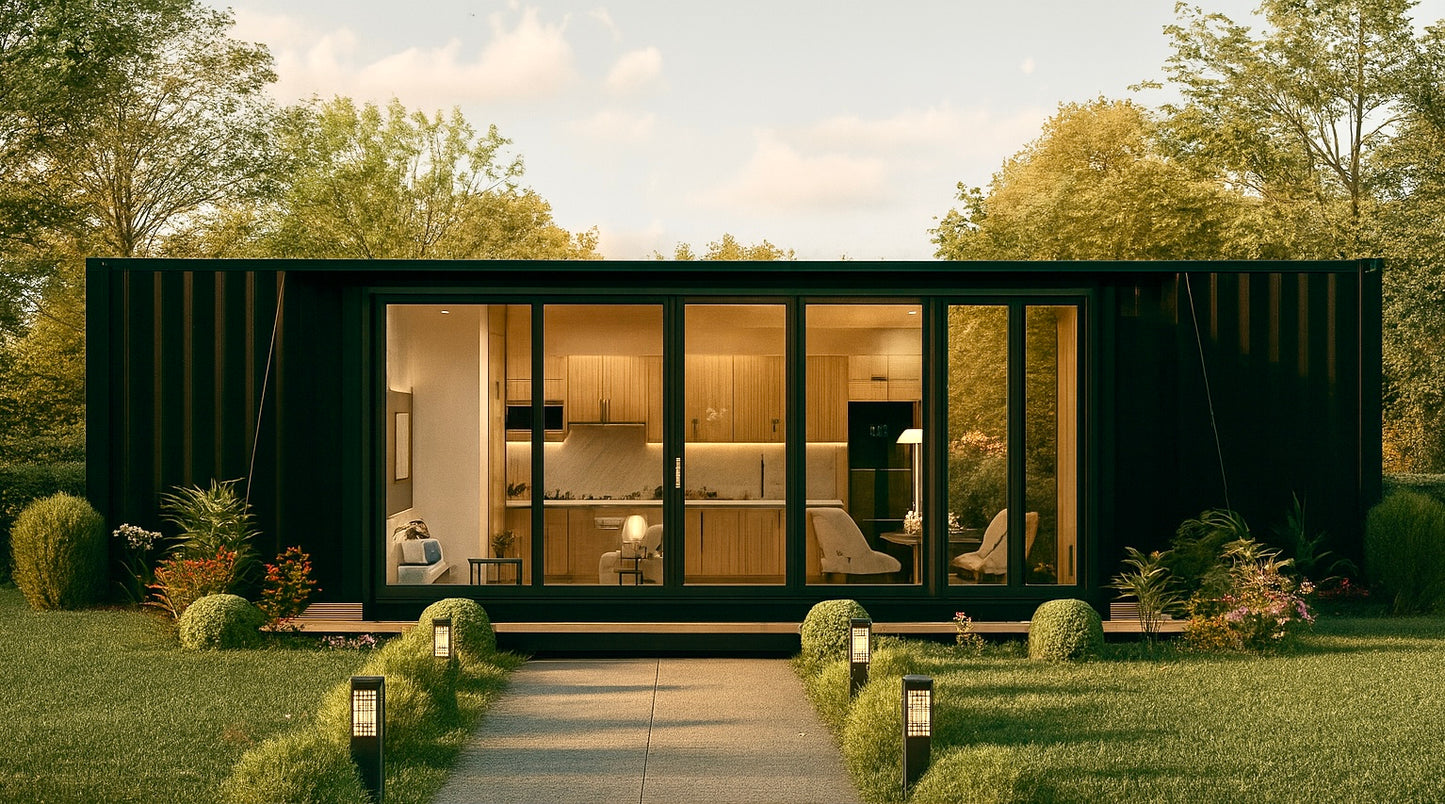
Your cart
If you add $99 worth of products to your cart, you'll get Freeshipping!
Estimated total
$0.00 USD
Reserve your build slot by 12/15 & get FREE Delivery Nationwide

















Couldn't load pickup availability
THE BLISS EXPANDED ROOFTOP CONTAINER HOME
40 FT / 20 FT Expanded
A modern, organic retreat built from a 40 FT unit with a 20 FT center expansion for extra space and comfort. Large windows flood the home with natural light, while clean lines and earthy materials create a warm, relaxed vibe. Includes a complimentary electric stovetop.
Dimensions
Overall Size: 20 ft (L) × 16 ft (W) Expanded Center
Interior Space: 450 sq ft
Exterior Footprint: 480 sq ft
Style, space, and simplicity - redefined.
















Yes- each unit includes a fully equipped bathroom (sink, counter, cabinets) so its ready for business use.
Yes- all units come with pre-installed electrical and plumbing system plus a split HVAC system for heating and cooling.
Delivery is free. The only extra charge would be if a crane is needed to place and position the container on-site.
A 20 FT unit fits 2-3 chairs, while a 40 FT unit fits 4-6 chairs plus reception space. Layouts can be customized.
Yes- you can choose flooring, wall finishes, lighting, branding, signage, and interior layout to match your business aesthetic.
Yes- local business, zoning, and health permits are required, but the unit is built to meet commercial standards and can be ADA compliant.
Smart spaces that don’t break the budget.
Where intelligent design meets everyday ease.
Clean lines. Bold style. Designed for today.
Exceptional Customer Service at Every Step.
Sign up now for early access to fresh designs, limited-time offers, and expert tips for smart, cozy living spaces.