Explore Our Floor Plans
Step inside your future—discover beautifully designed floor plans that turn smart living into stunning reality.
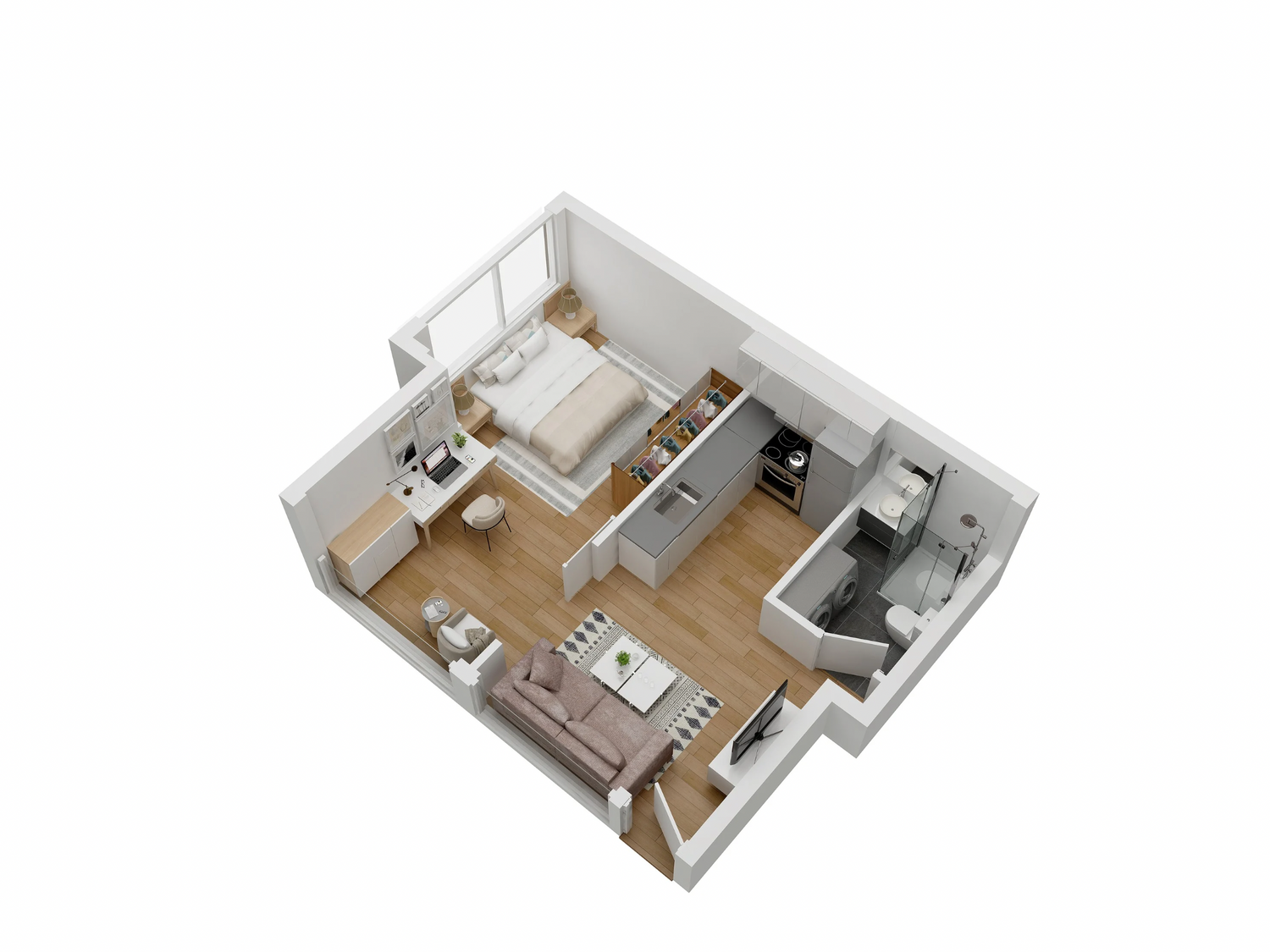
NOOK - 1 bedroom
Modern, durable, and move-in ready—this one-bedroom expandable container home features a sleek kitchen, full bath, and energy-efficient design built to withstand anything, from city life to wide-open land.
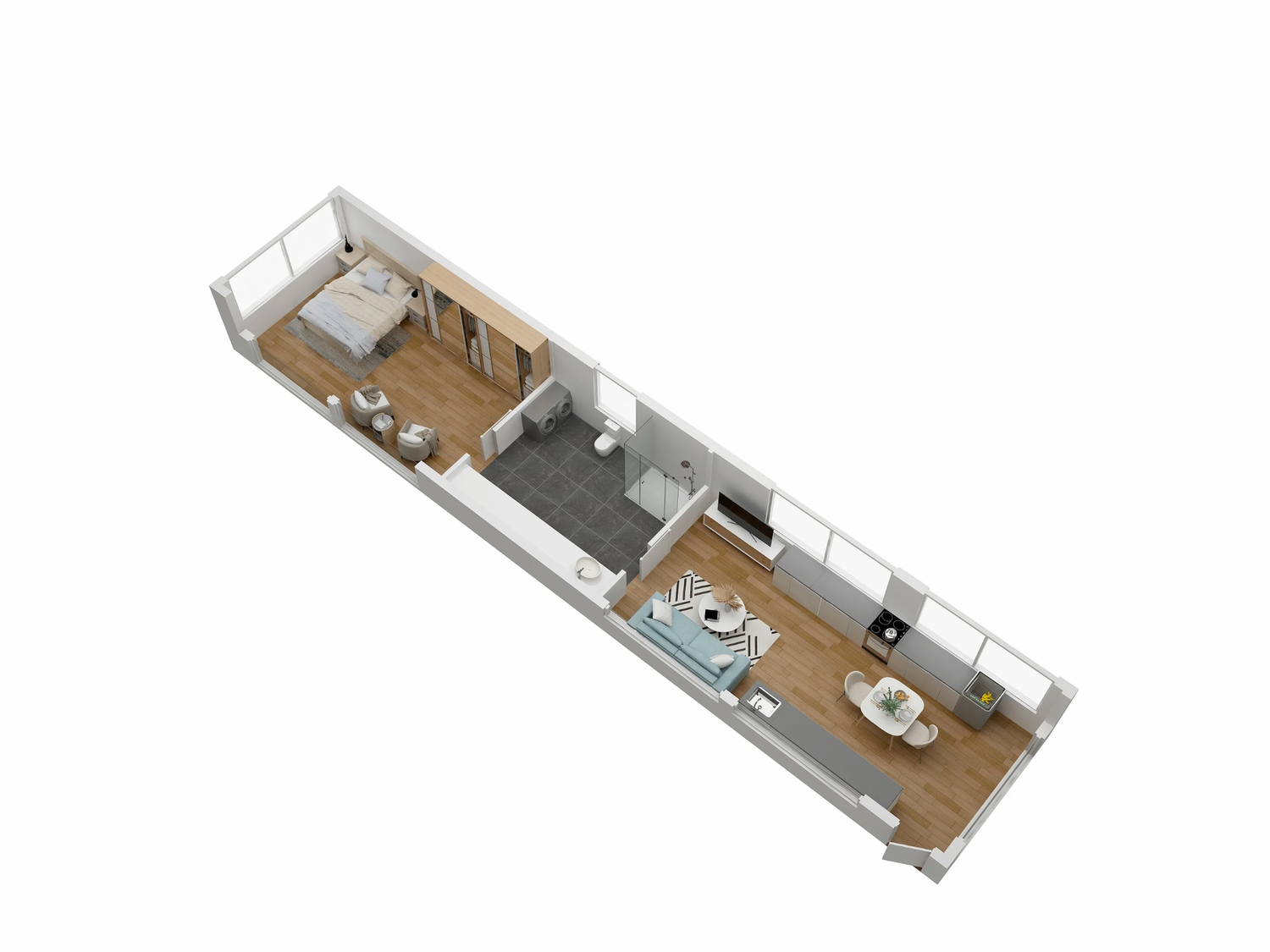
NEST - 1 bedroom
This 40 ft container home is flooded with natural light, featuring expansive windows, a modern open layout, and all the essentials for stylish, efficient living.
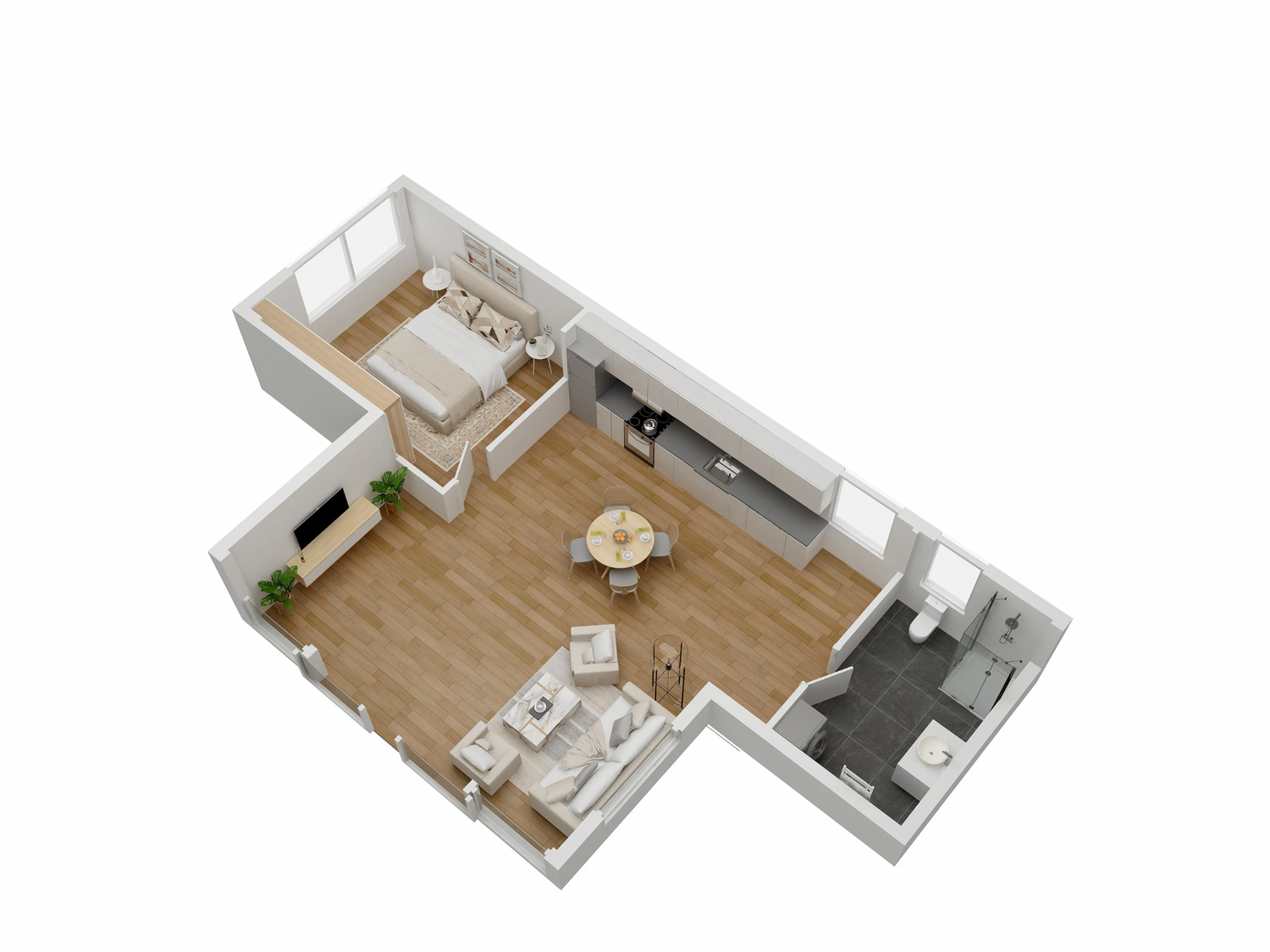
BLISS EXPANDABLE 1-2 bedrooms
This 40 ft container home with a 20 ft expanded wing offers a bright, open-concept layout with oversized windows, flooding the space with natural light—perfect for modern, spacious living in a compact footprint.
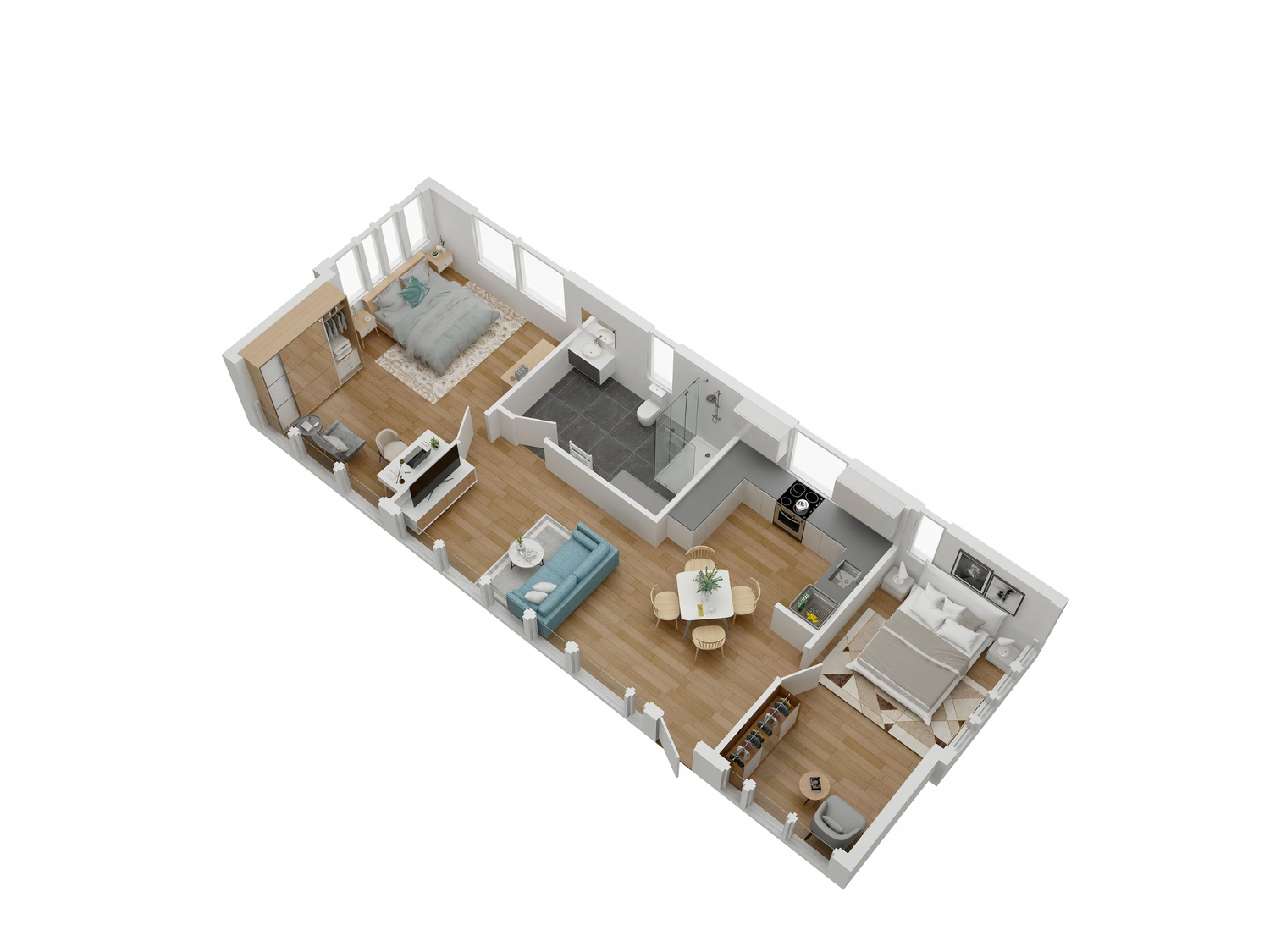
Oasis 1-2 bedrooms w/ rooftop
This stunning 40 ft container home with a full 40 ft expandable section and rooftop deck delivers expansive indoor-outdoor living, with floor-to-ceiling windows, modern finishes, and sun-soaked space built for bold living.

Bliss 1-2 bedrooms w/ rooftop
This 40 ft container home with a 20 ft expanded section and rooftop deck blends smart design with sunlit interiors—offering open living, panoramic views, and modern comfort in a compact, elevated space.
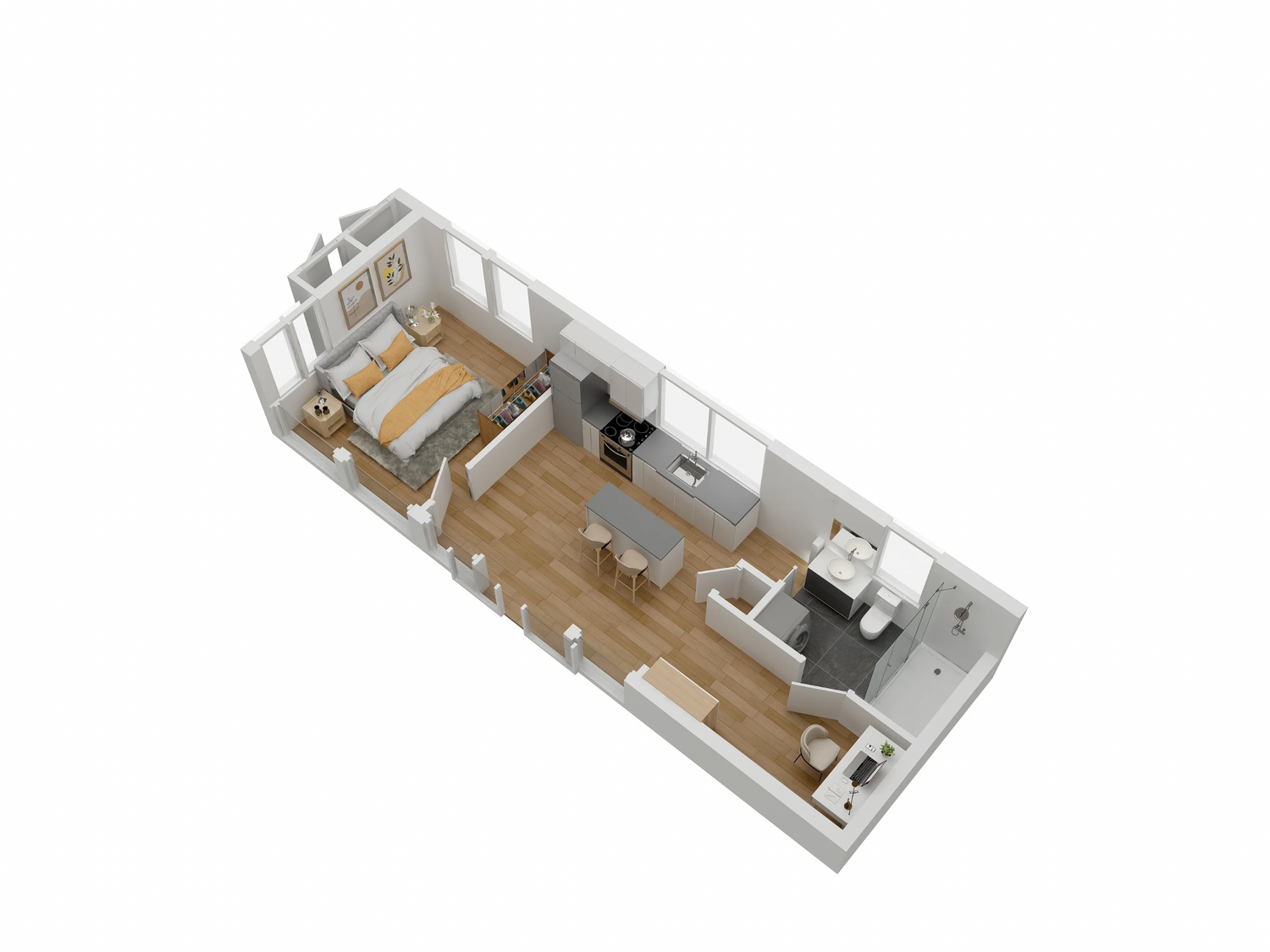
Haven 1-2 bedrooms
This 40 ft container home with a full 40 ft expansion delivers double the space, featuring sun-filled interiors, sleek finishes, and a seamless open layout—crafted for those who want room to live boldly in a modern footprint.
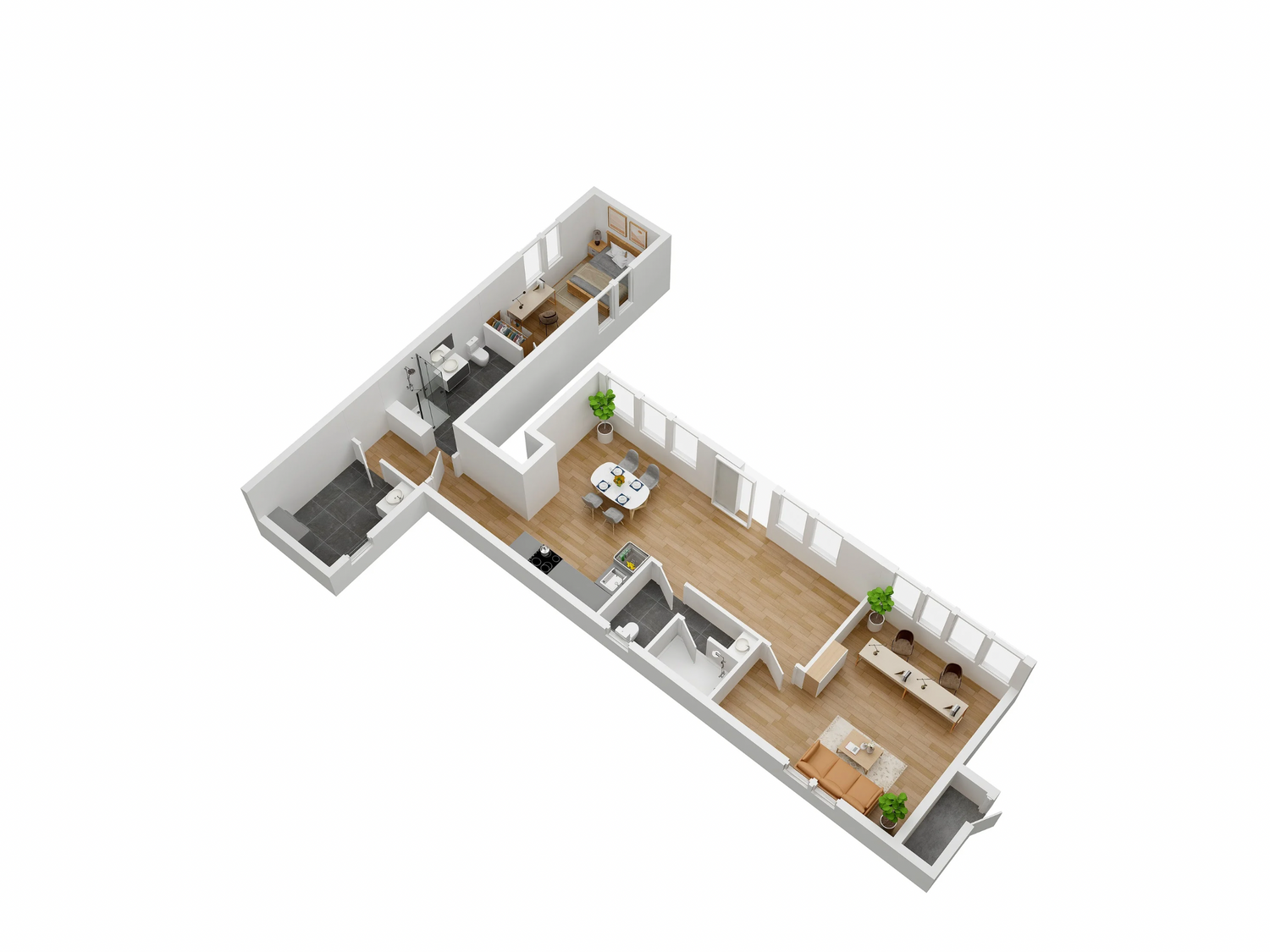
Mod L 1-3 bedrooms
Designed for flexibility and space, this modern container home offers 1–3 bedrooms across a 40 ft base, full 40 ft expansion, and attached 40 ft unit—flooded with natural light and perfect for families, guests, or rental income.
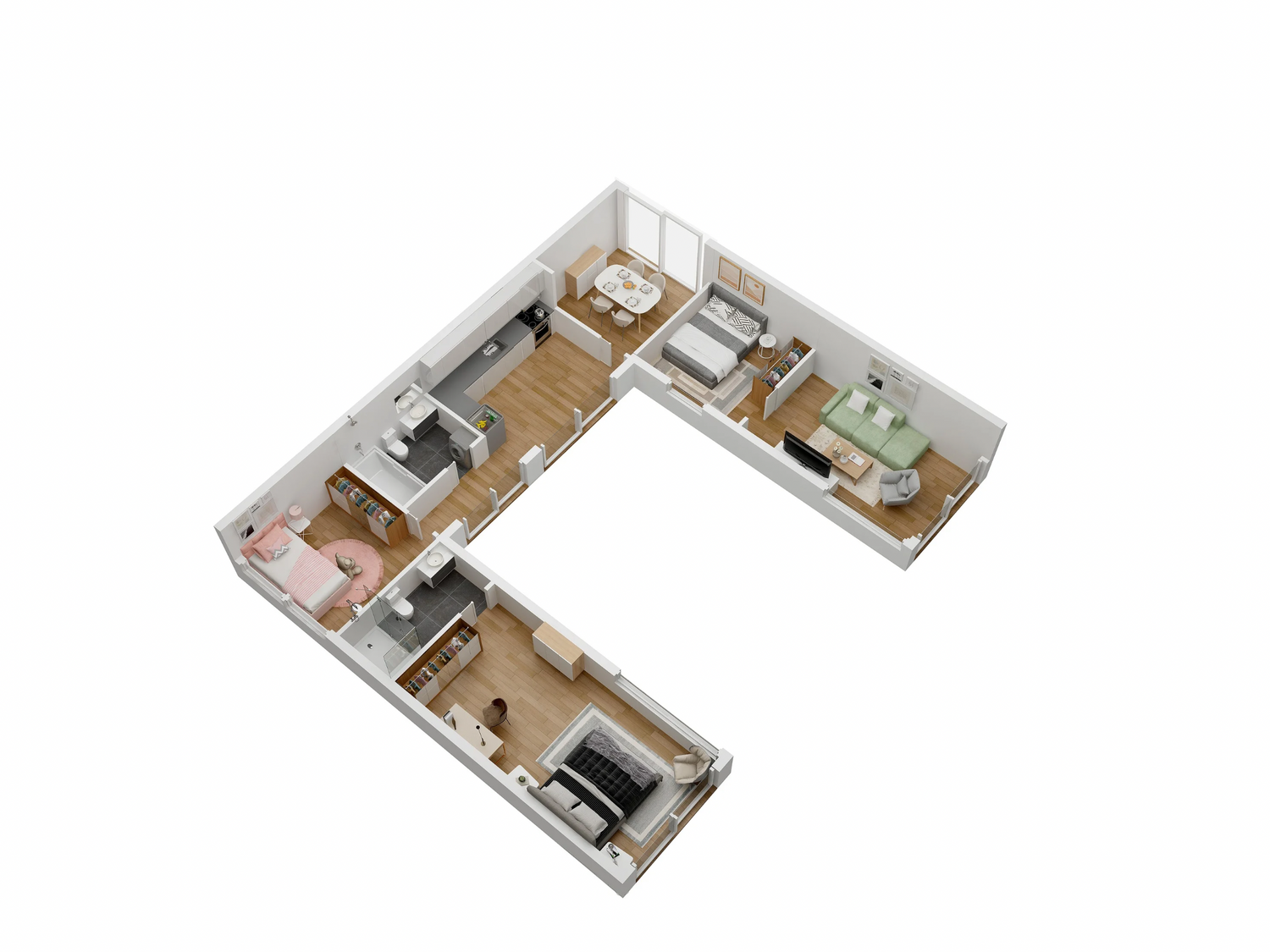
Solace 1-3Bedrooms
This 40 ft expanded center unit with two 20 ft side containers forms a sleek horseshoe design—offering customizable sizing, sunlit interiors, and flexible space for 1–3 bedrooms, office use, or guest suites tailored to your lifestyle.
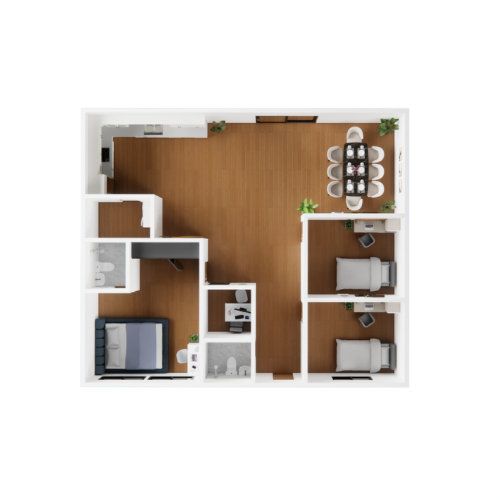
Ember 1-3 Bedrooms
This 40 ft expanded center unit with two 20 ft side containers forms a sleek horseshoe design—offering customizable sizing, sunlit interiors, and flexible space for 1–3 bedrooms, office use, or guest suites tailored to your lifestyle.
