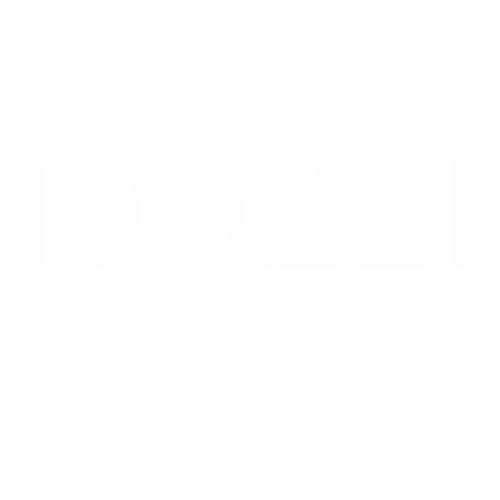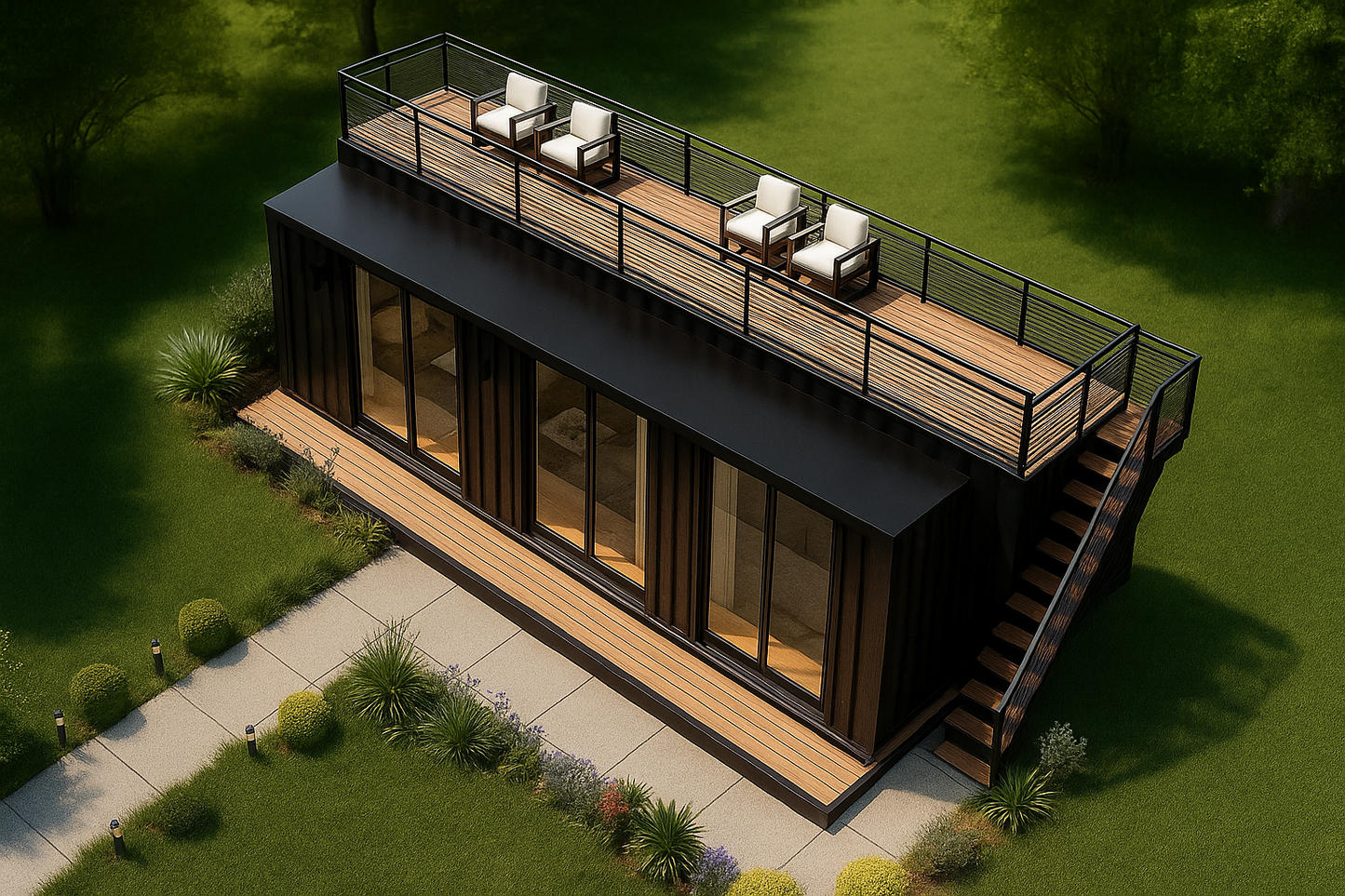
Your cart
If you add $99 worth of products to your cart, you'll get Freeshipping!
Estimated total
$0.00 USD
Reserve your build slot by 12/15 & get FREE Delivery Nationwide















Couldn't load pickup availability
Oasis Expanded – 40 FT Container Home with Modern Rooftop
Luxury in a Line. Space in the Sky.
The Bliss Expanded transforms the idea of container living into something extraordinary. Built from a 40FT container, this sleek, modern home is designed with openness, flow, and natural light in mind—topped with a stunning rooftop deck that adds a bold new dimension to everyday living.
Whether you're dreaming of a minimalist retreat, stylish guest house, or Airbnb-ready unit, Bliss delivers the perfect blend of form, function, and freedom.
Why You'll Want to Call It Home:
Dimensions
Overall Size: 40 ft (L) × 8 ft (W) with a 40 ft x 8 ft expanded
Interior Space: 620 sq ft
Exterior Footprint: 640 sq ft














Yes- each unit includes a fully equipped bathroom (sink, counter, cabinets) so its ready for business use.
Yes- all units come with pre-installed electrical and plumbing system plus a split HVAC system for heating and cooling.
Delivery is free. The only extra charge would be if a crane is needed to place and position the container on-site.
A 20 FT unit fits 2-3 chairs, while a 40 FT unit fits 4-6 chairs plus reception space. Layouts can be customized.
Yes- you can choose flooring, wall finishes, lighting, branding, signage, and interior layout to match your business aesthetic.
Yes- local business, zoning, and health permits are required, but the unit is built to meet commercial standards and can be ADA compliant.
Smart spaces that don’t break the budget.
Where intelligent design meets everyday ease.
Clean lines. Bold style. Designed for today.
Exceptional Customer Service at Every Step.
Sign up now for early access to fresh designs, limited-time offers, and expert tips for smart, cozy living spaces.