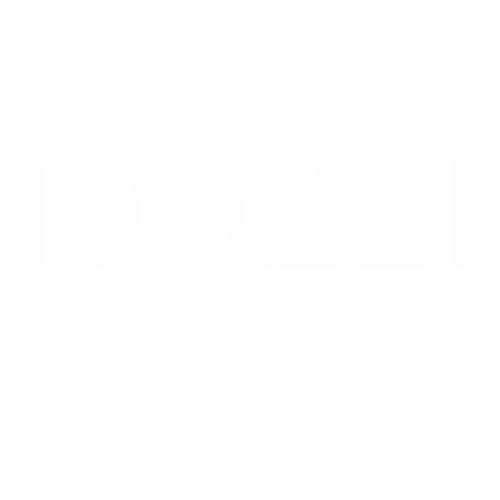
Your cart
If you add $99 worth of products to your cart, you'll get Freeshipping!
Estimated total
$0.00 USD
Reserve your build slot by 12/15 & get FREE Delivery Nationwide








Couldn't load pickup availability
Your Luxury Salon Studio — Spacious, Stylish, and Ready to Impress
This 40′ L × 8′ W × 9′6″ H container salon offers all the room you need to run a professional beauty business with style. From hairstyling to makeup to nail care, it’s designed as a turn-key studio with premium finishes, built-in restroom, and space for multiple workstations.
Up to 3–4 stylist chairs plus wash stations
Custom flooring & wall finishes (vinyl, tile, or luxury options)
Large mirrors with LED lighting for a salon-perfect glow
Private restroom stall for comfort and convenience
Mini-split HVAC for year-round comfort
Multiple outlets for dryers, irons, nail stations, and more
Energy-efficient LED lighting throughout
Large windows bring in natural daylight
Optional glass storefront or roll-up door for modern appeal
Spacious entry for easy client flow and equipment setup
Choose your layout: hair, nails, makeup, or all-in-one
Add-on options: shampoo bowls, nail tables, reception desk, branding/signage
Exterior customization with your logo, colors, and signage
Exterior Dimensions: 40′ L × 8′ W × 9′6″ H
Interior Headroom: ~8.5 ft
Stations: Up to 4 chairs + wash stations
Restroom: Standard in every unit
Add-Ons: Reception area, nail bar, makeup lighting, outdoor terrace
Compact, Chic, and Business-Ready
At 20′ L × 8′ W × 9′6″ H, this salon is ideal for 1–2 stylists or beauty professionals who want to launch their own space without the high cost of leasing. Perfect for backyards, malls, campuses, or pop-up locations — sleek, modern, and functional.
Space for 1–2 chairs plus a wash station
Elegant flooring & lighting finishes
Large mirrors with salon-grade lighting
Private restroom stall included
Mini-split HVAC for comfort
Multiple outlets for styling tools
Energy-efficient LED lighting
Large windows for bright interiors
Exterior branding with your logo, signage, and custom colors
Exterior Dimensions: 20′ L × 8′ W × 9′6″ H
Interior Headroom: ~8.5 ft
Stations: 1–2 chairs + wash station
Restroom: Standard in every unit
Add-Ons: Reception desk, product display, signage, nail corner







Yes- each unit includes a fully equipped bathroom (sink, counter, cabinets) so its ready for business use.
Yes- all units come with pre-installed electrical and plumbing system plus a split HVAC system for heating and cooling.
Delivery is free. The only extra charge would be if a crane is needed to place and position the container on-site.
A 20 FT unit fits 2-3 chairs, while a 40 FT unit fits 4-6 chairs plus reception space. Layouts can be customized.
Yes- you can choose flooring, wall finishes, lighting, branding, signage, and interior layout to match your business aesthetic.
Yes- local business, zoning, and health permits are required, but the unit is built to meet commercial standards and can be ADA compliant.
Smart spaces that don’t break the budget.
Where intelligent design meets everyday ease.
Clean lines. Bold style. Designed for today.
Exceptional Customer Service at Every Step.
Sign up now for early access to fresh designs, limited-time offers, and expert tips for smart, cozy living spaces.