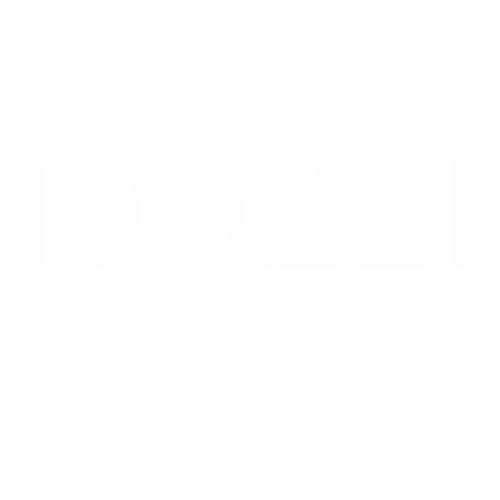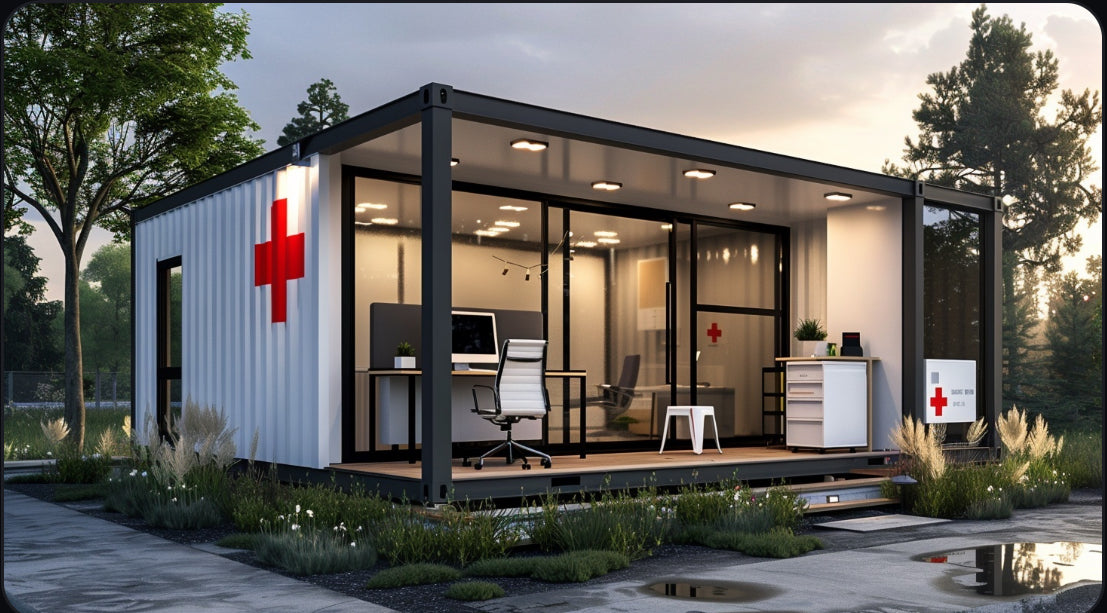
Your cart
If you add $99 worth of products to your cart, you'll get Freeshipping!
Estimated total
$0.00 USD
Reserve your build slot by 12/15 & get FREE Delivery Nationwide













Couldn't load pickup availability
Portable. Modern. Life-Saving.
Bring professional healthcare anywhere with the MediBox Container Clinic Series. Available in both 20-foot and 40-foot sizes, these units are designed to deliver safe, reliable medical services in urban neighborhoods, rural towns, and emergency response sites. Built with medical-grade finishes and plug-and-play systems, MediBox clinics are move-in ready in days, not months.
📏 Dimensions: 20′ × 8′ × 8′6″
Best For: pop-up clinics, rural health access, vaccination sites, or first-response care.
📏 Dimensions: 40′ × 8′ × 9′6″
Best For: permanent community clinics, urgent care centers, disaster relief hubs, or mobile medical expansions.
⚡ Healthcare Without Boundaries.
With MediBox, you’re not just setting up a building — you’re delivering modern healthcare where it’s needed most, fast and affordably.












Yes- each unit includes a fully equipped bathroom (sink, counter, cabinets) so its ready for business use.
Yes- all units come with pre-installed electrical and plumbing system plus a split HVAC system for heating and cooling.
Delivery is free. The only extra charge would be if a crane is needed to place and position the container on-site.
A 20 FT unit fits 2-3 chairs, while a 40 FT unit fits 4-6 chairs plus reception space. Layouts can be customized.
Yes- you can choose flooring, wall finishes, lighting, branding, signage, and interior layout to match your business aesthetic.
Yes- local business, zoning, and health permits are required, but the unit is built to meet commercial standards and can be ADA compliant.
Smart spaces that don’t break the budget.
Where intelligent design meets everyday ease.
Clean lines. Bold style. Designed for today.
Exceptional Customer Service at Every Step.
Sign up now for early access to fresh designs, limited-time offers, and expert tips for smart, cozy living spaces.