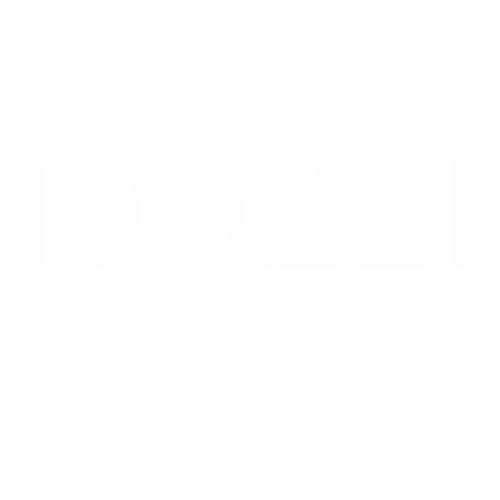
Your cart
If you add $99 worth of products to your cart, you'll get Freeshipping!
Estimated total
$0.00 USD
Reserve your build slot by 12/15 & get FREE Delivery Nationwide
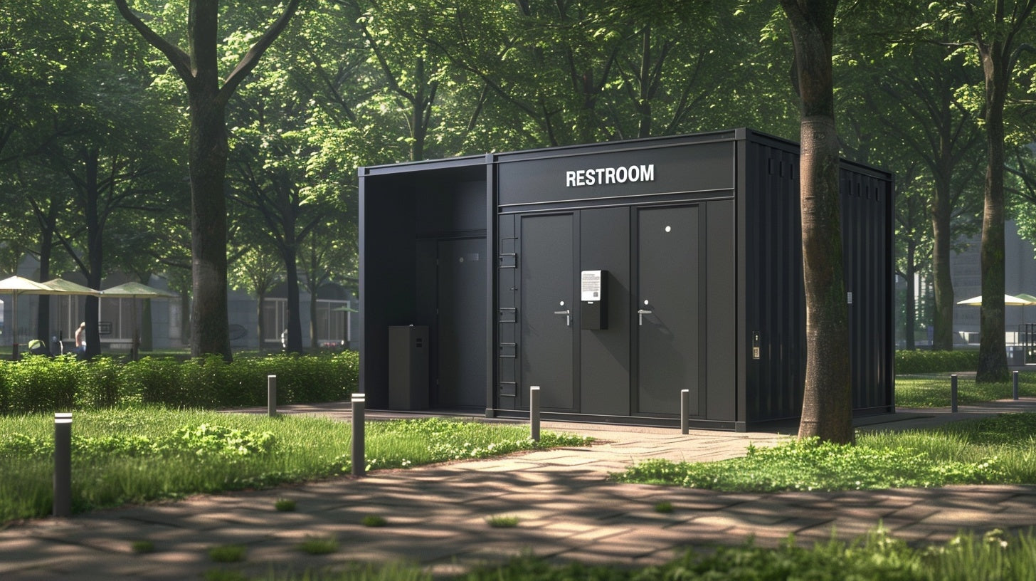
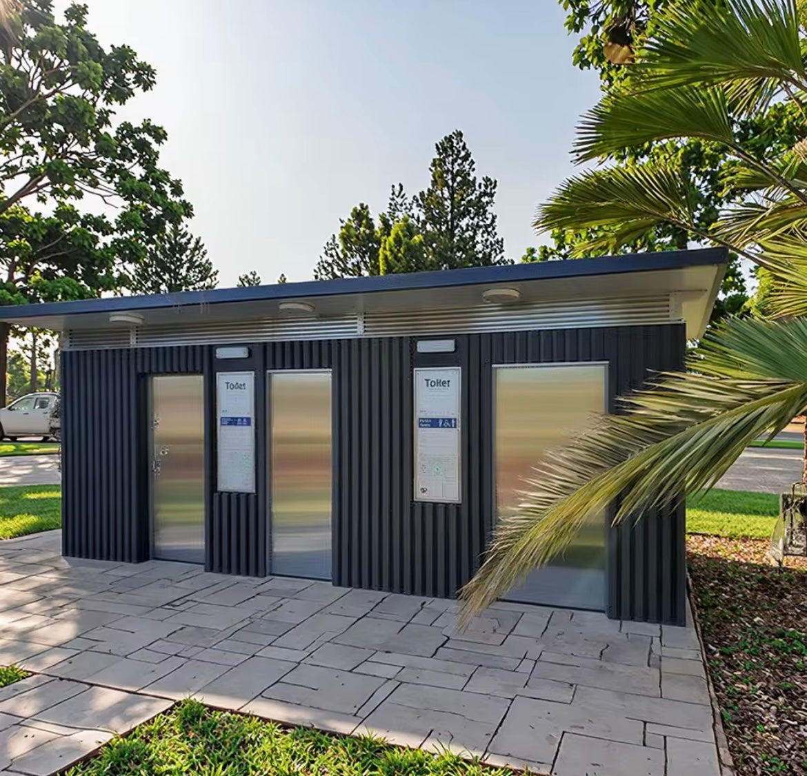
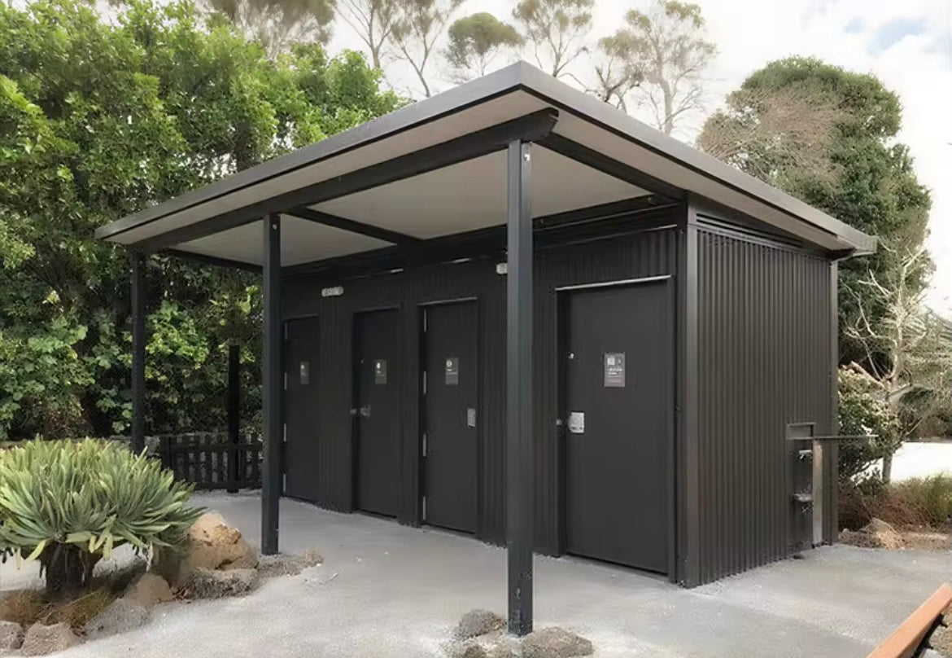
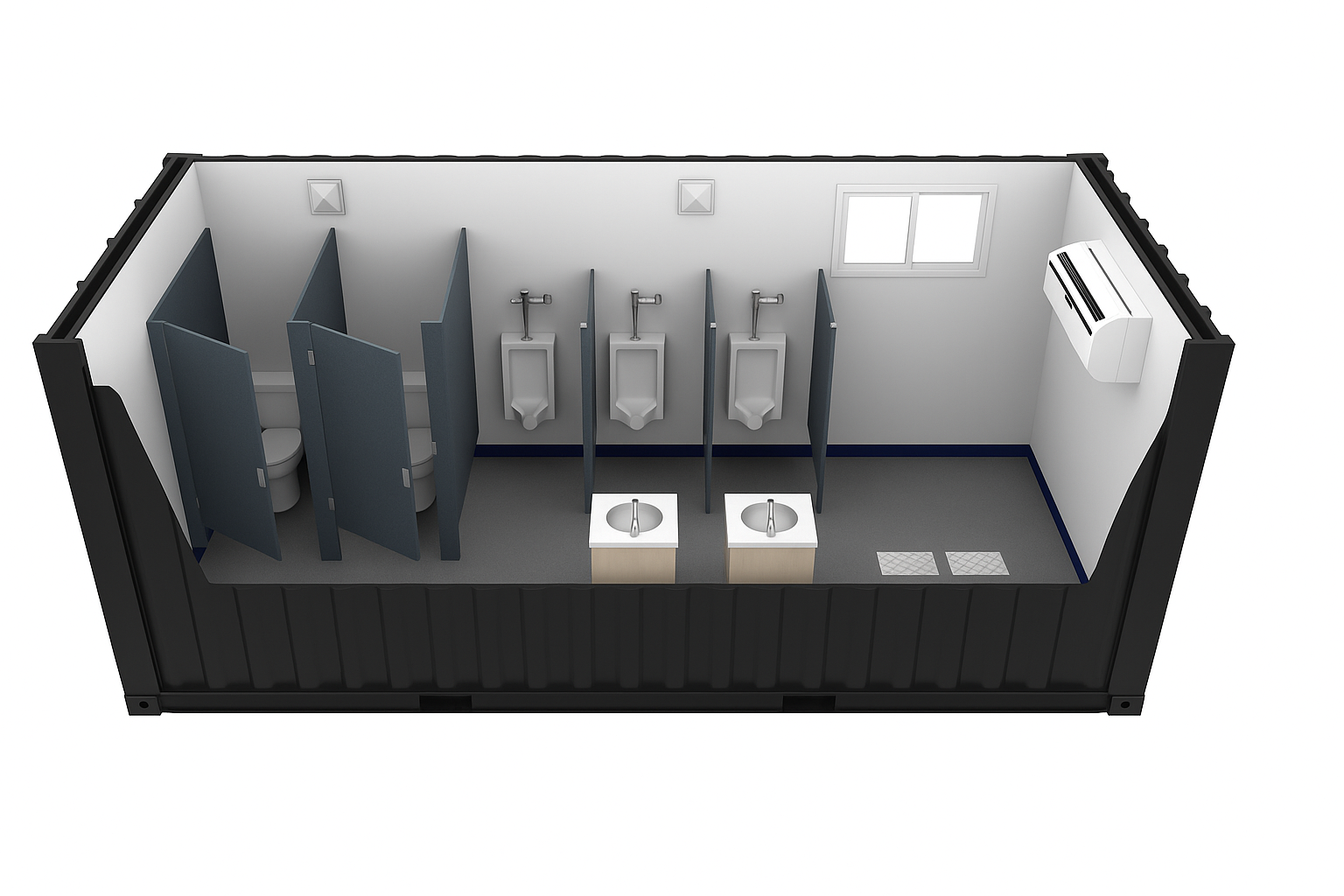
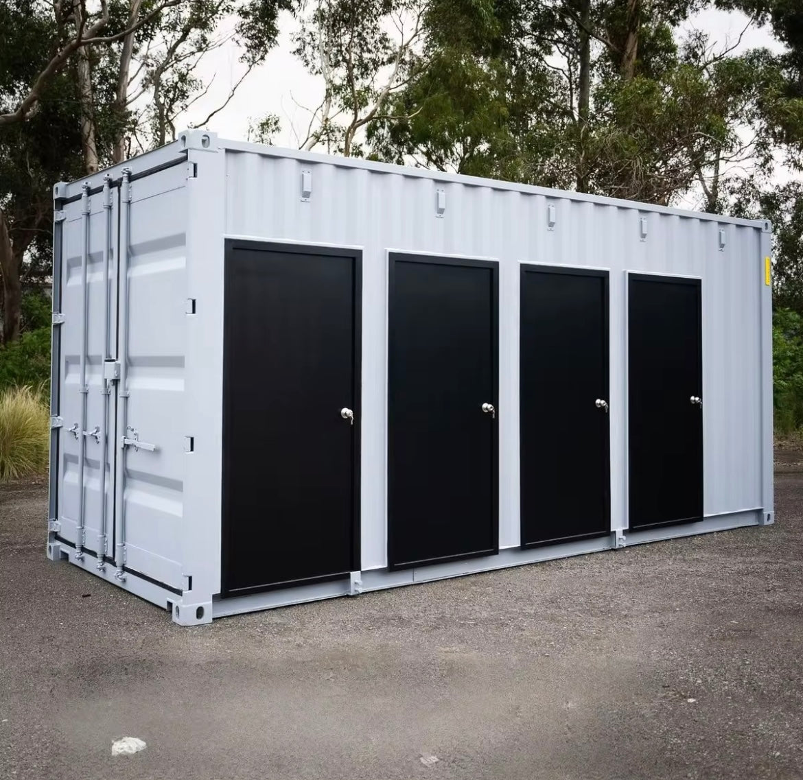
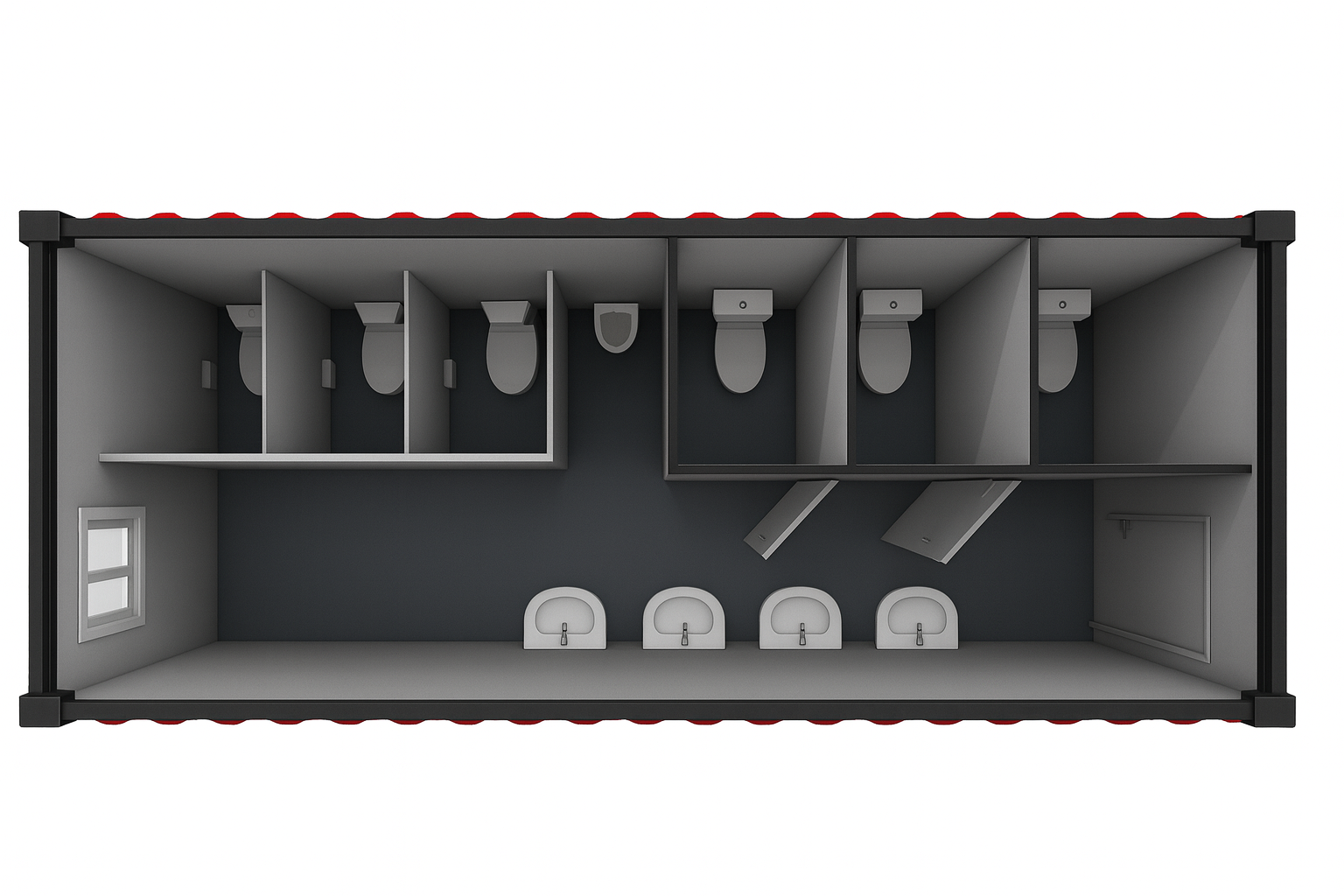
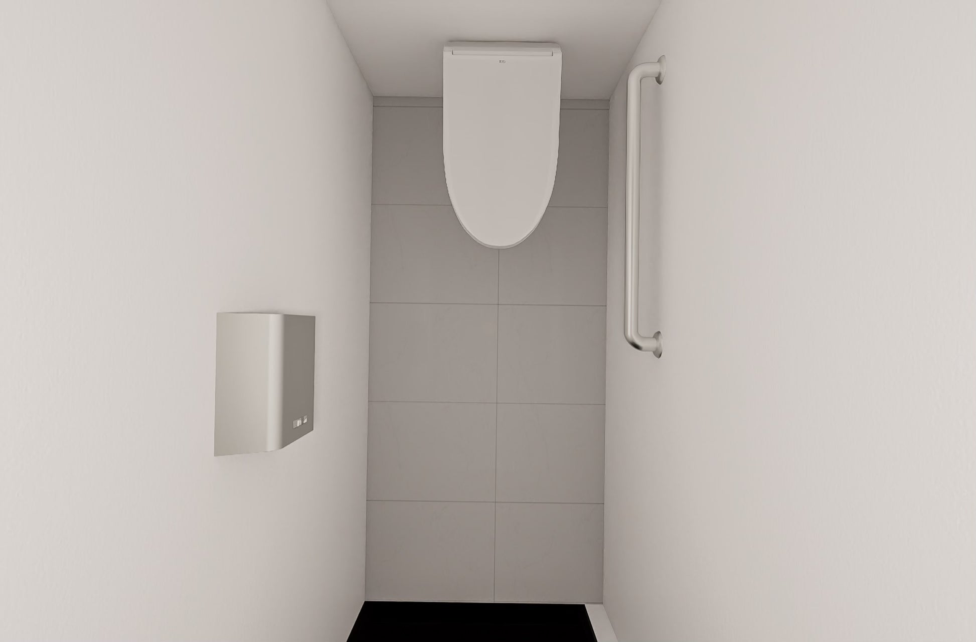
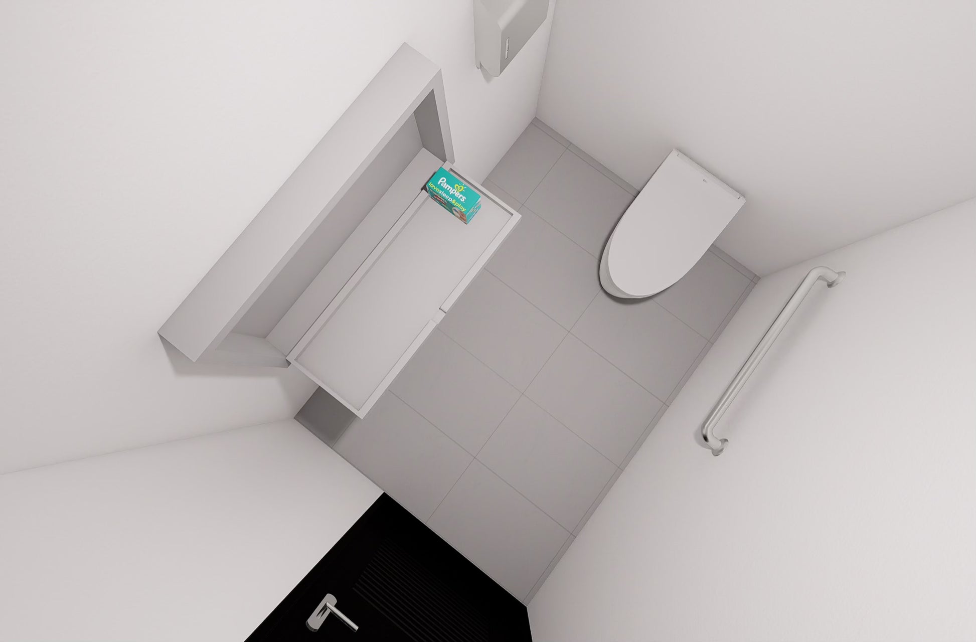

Couldn't load pickup availability
Upgrade your restroom experience with our 20 FT Non-ADA Container Restroom, designed for events, worksites, and venues that demand durability, cleanliness, and comfort. Built from a repurposed steel shipping container, this unit redefines what a portable restroom can be.
| Configuration | Container Size | Stall Count | Approx. Stall Dimensions |
|---|---|---|---|
| 2-Stall | 20 ft × 8 ft × 8.5 ft | 2 stalls | ~8 ft L × 8 ft W × 8.5 ft H each |
| 3-Stall | 20 ft × 8 ft × 8.5 ft | 3 stalls | ~6.5 ft L × 8 ft W × 7 ft H each |
| 4-Stall | 20 ft × 8 ft × 8.5 ft | 4 stalls | ~4 ft L × 8 ft W × 8.5 ft H each |
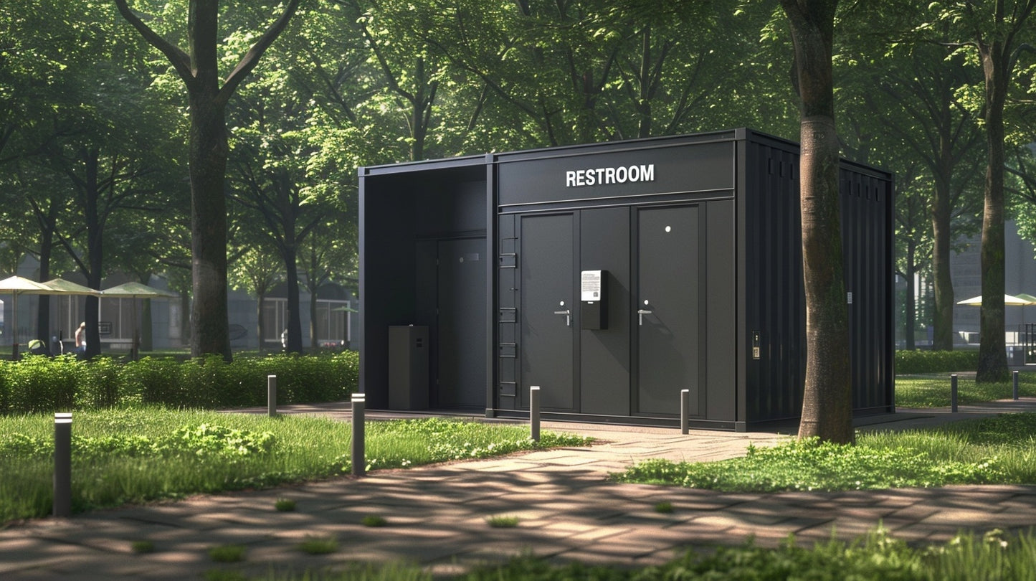
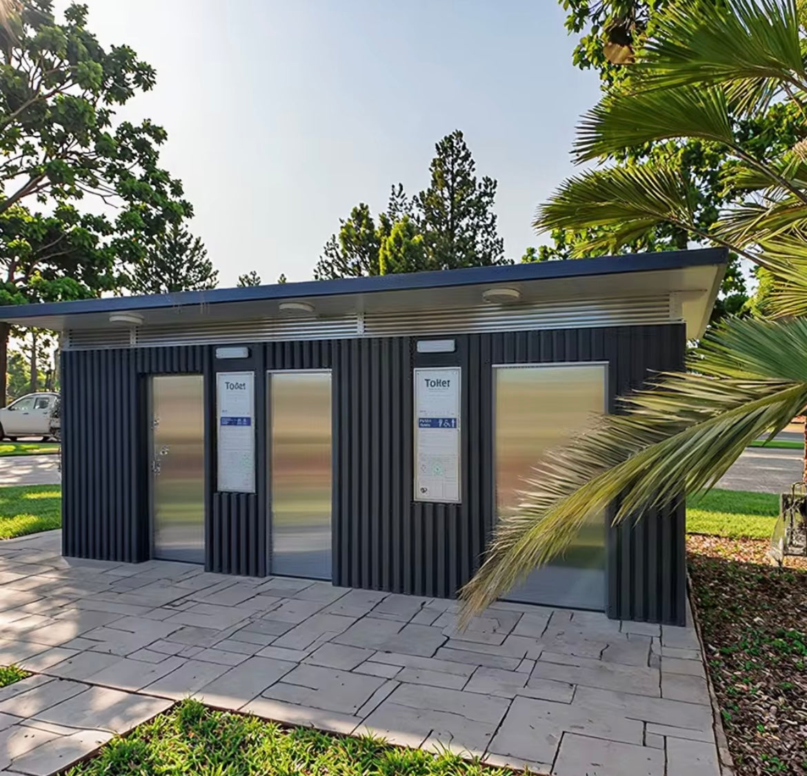
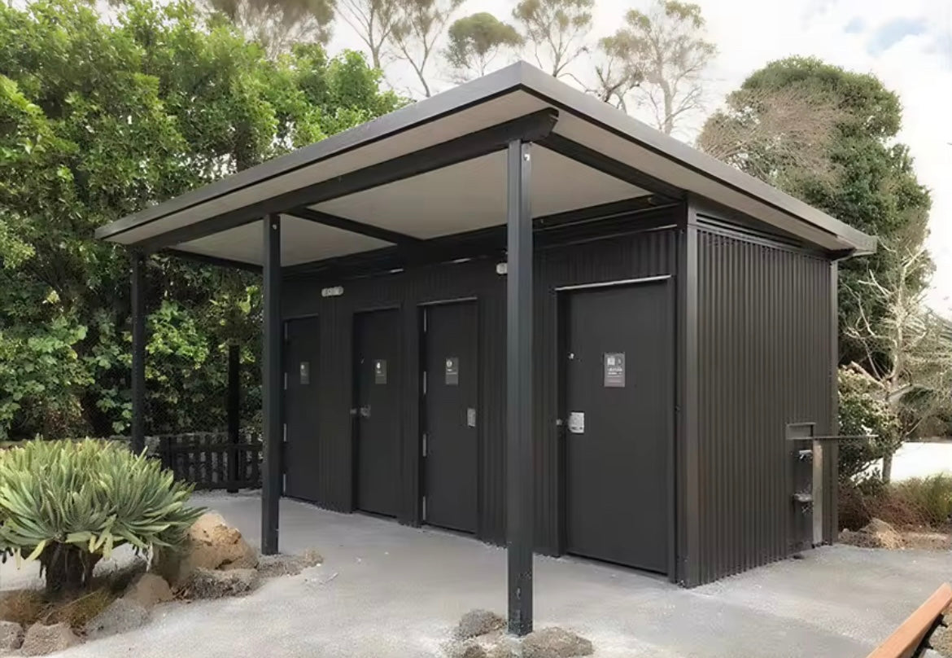
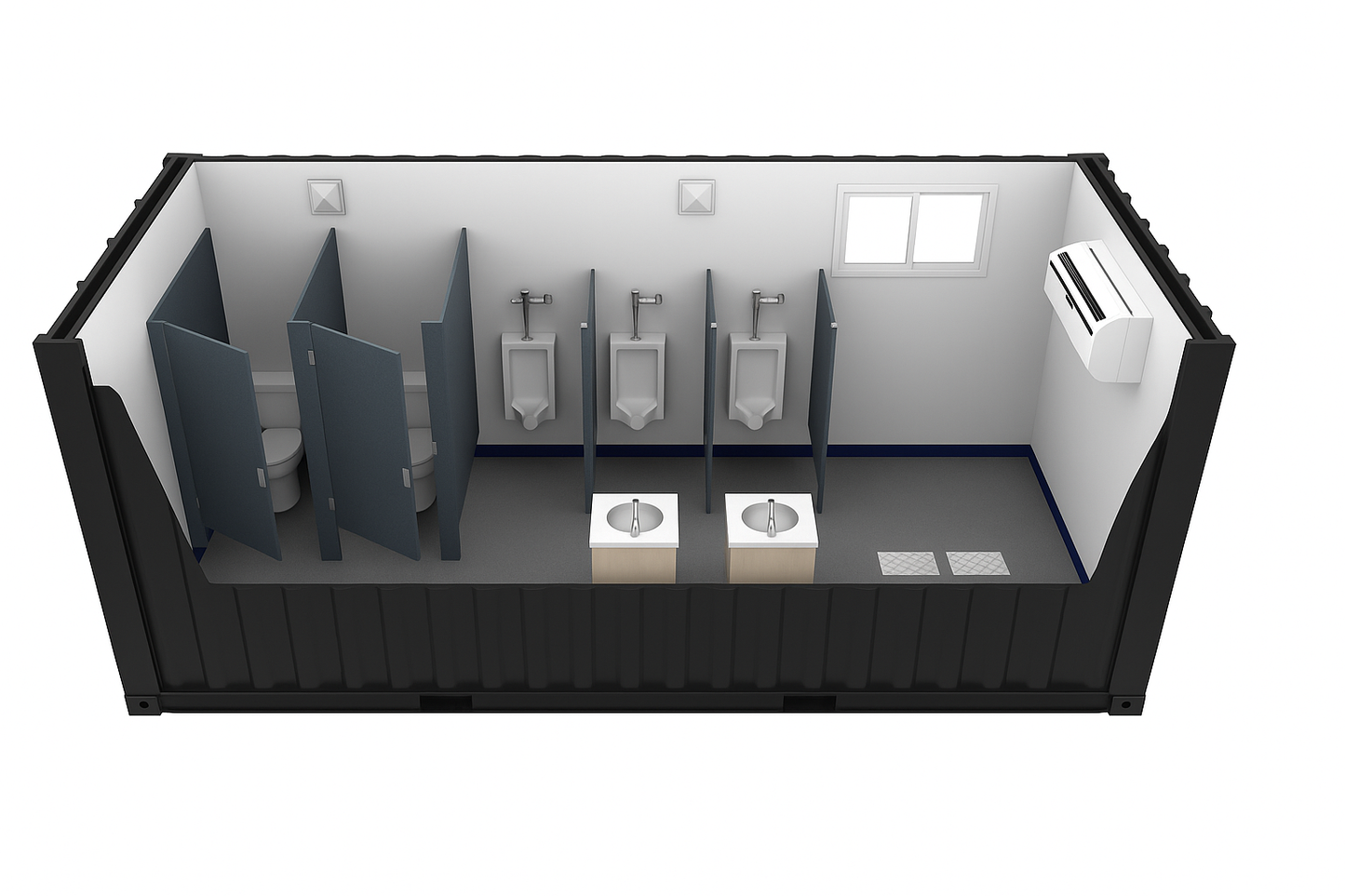
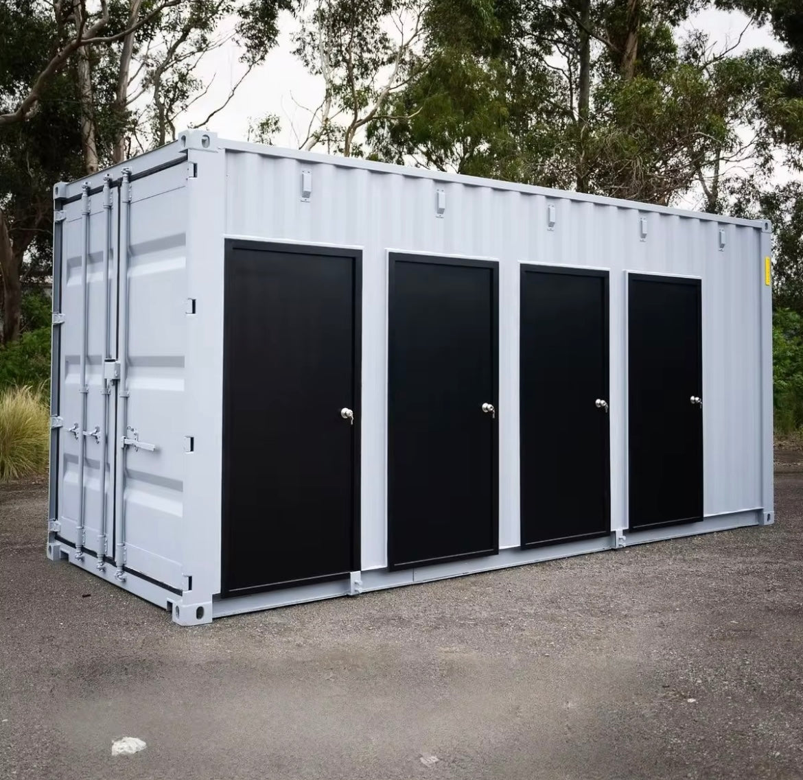
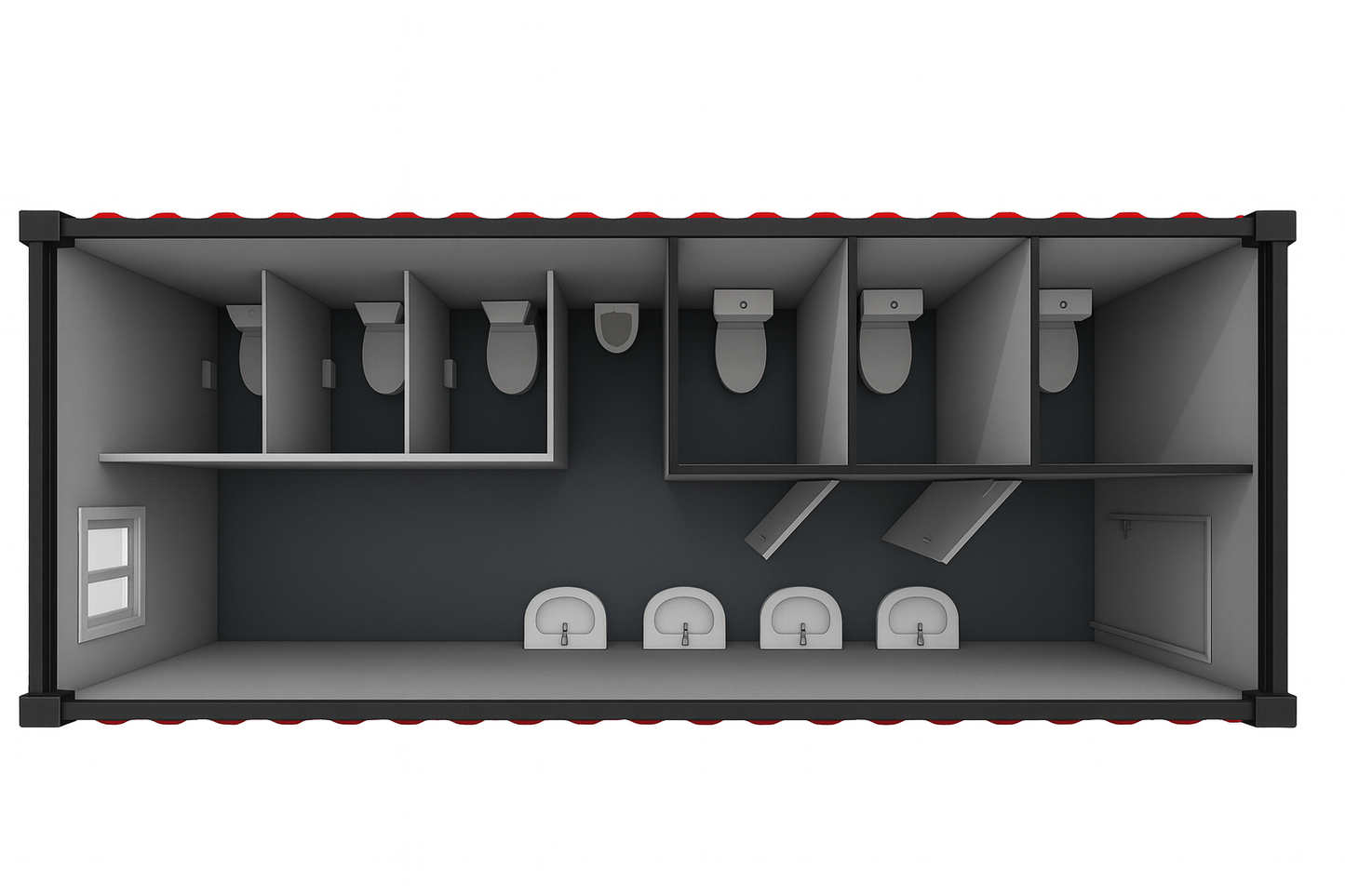
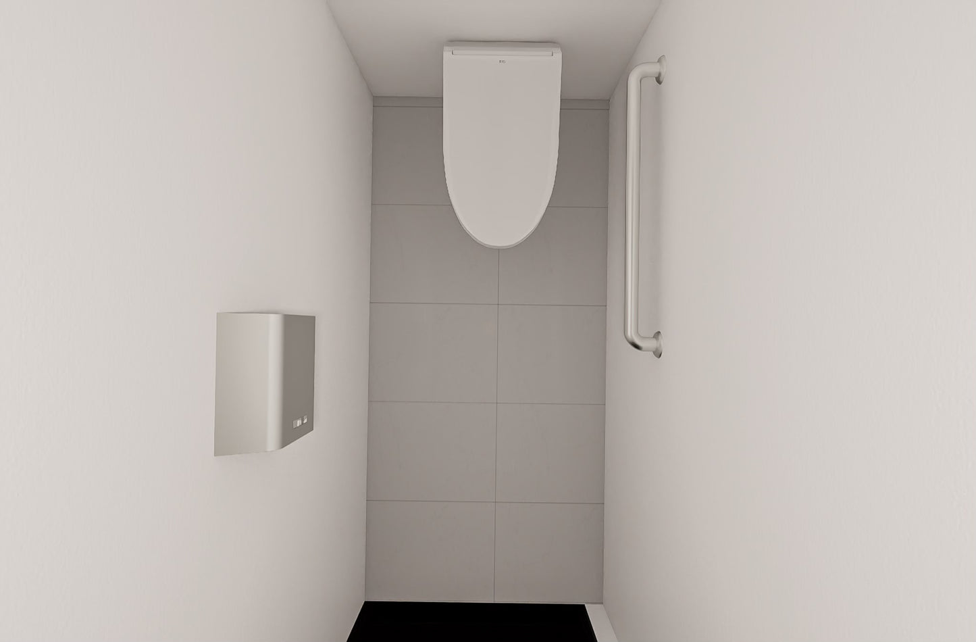
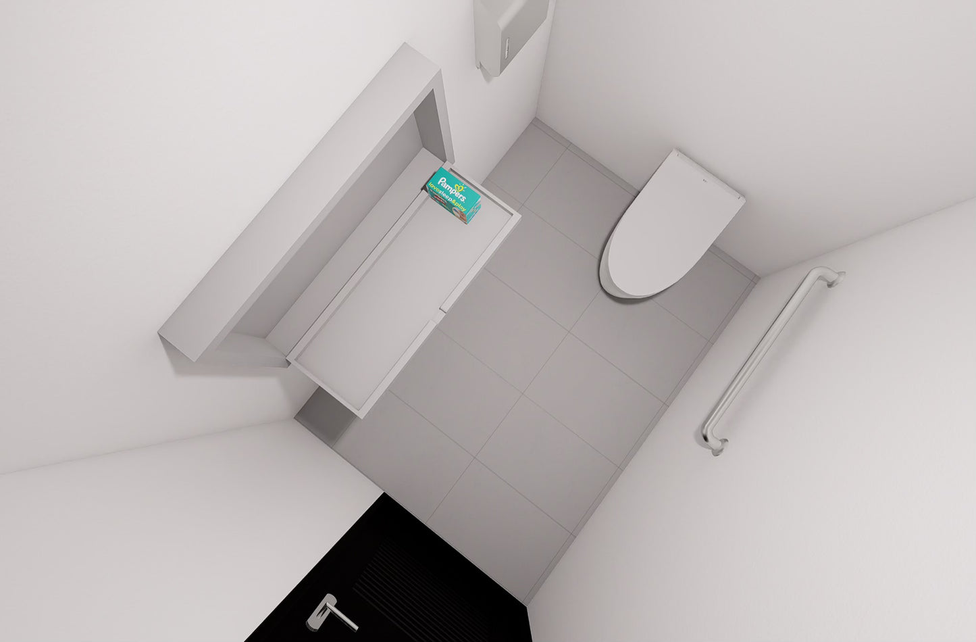
Yes- each unit includes a fully equipped bathroom (sink, counter, cabinets) so its ready for business use.
Yes- all units come with pre-installed electrical and plumbing system plus a split HVAC system for heating and cooling.
Delivery is free. The only extra charge would be if a crane is needed to place and position the container on-site.
A 20 FT unit fits 2-3 chairs, while a 40 FT unit fits 4-6 chairs plus reception space. Layouts can be customized.
Yes- you can choose flooring, wall finishes, lighting, branding, signage, and interior layout to match your business aesthetic.
Yes- local business, zoning, and health permits are required, but the unit is built to meet commercial standards and can be ADA compliant.
Smart spaces that don’t break the budget.
Where intelligent design meets everyday ease.
Clean lines. Bold style. Designed for today.
Exceptional Customer Service at Every Step.
Sign up now for early access to fresh designs, limited-time offers, and expert tips for smart, cozy living spaces.