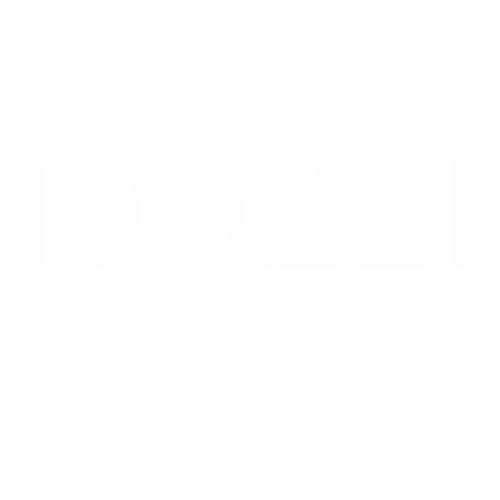
Your cart
If you add $99 worth of products to your cart, you'll get Freeshipping!
Estimated total
$0.00 USD
Reserve your build slot by 12/15 & get FREE Delivery Nationwide




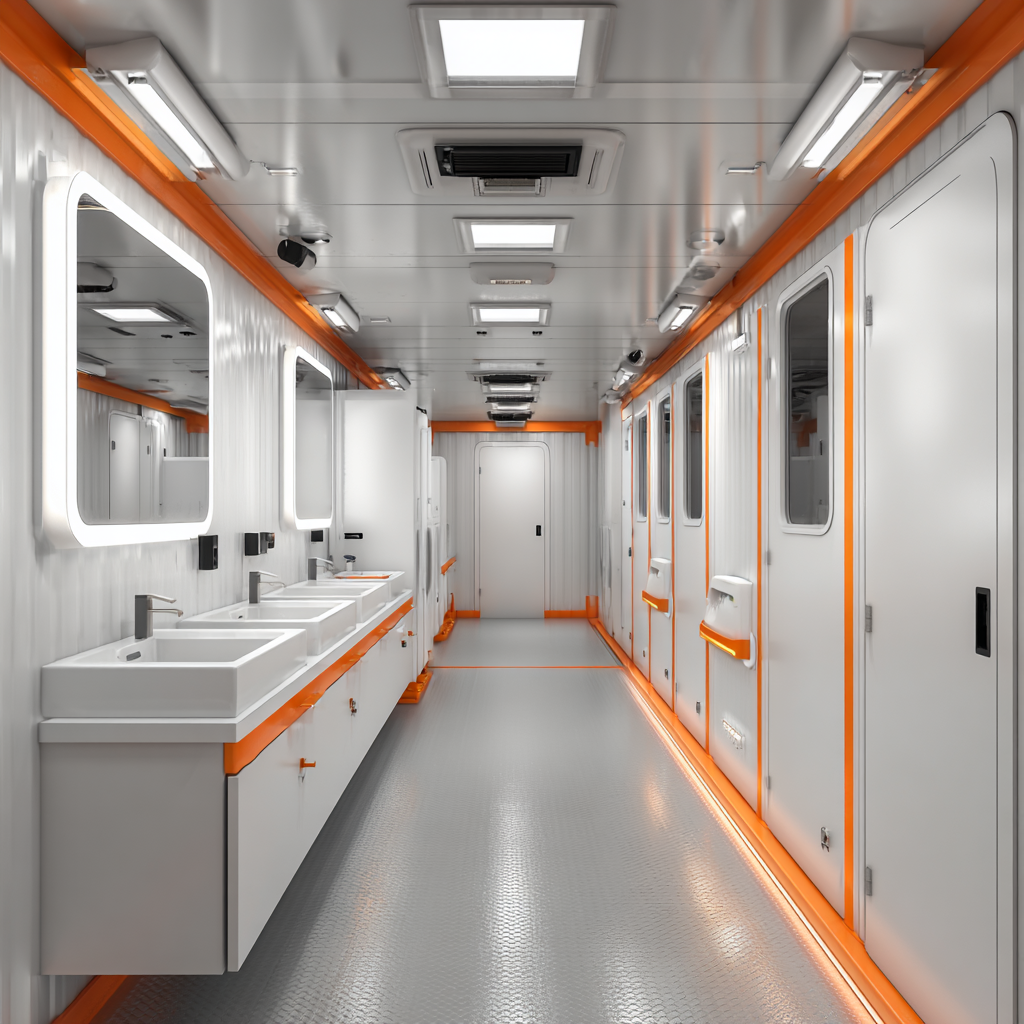
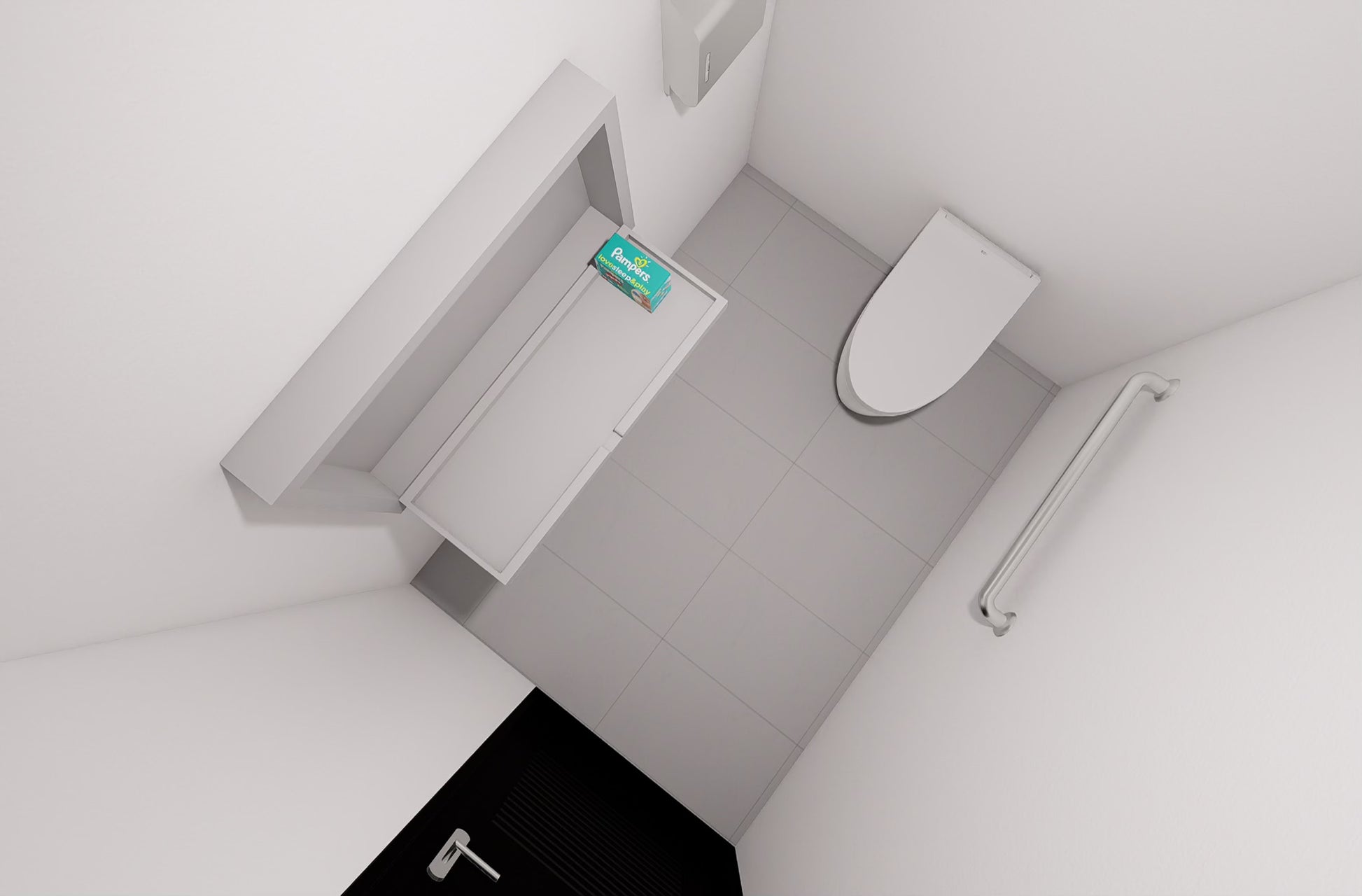
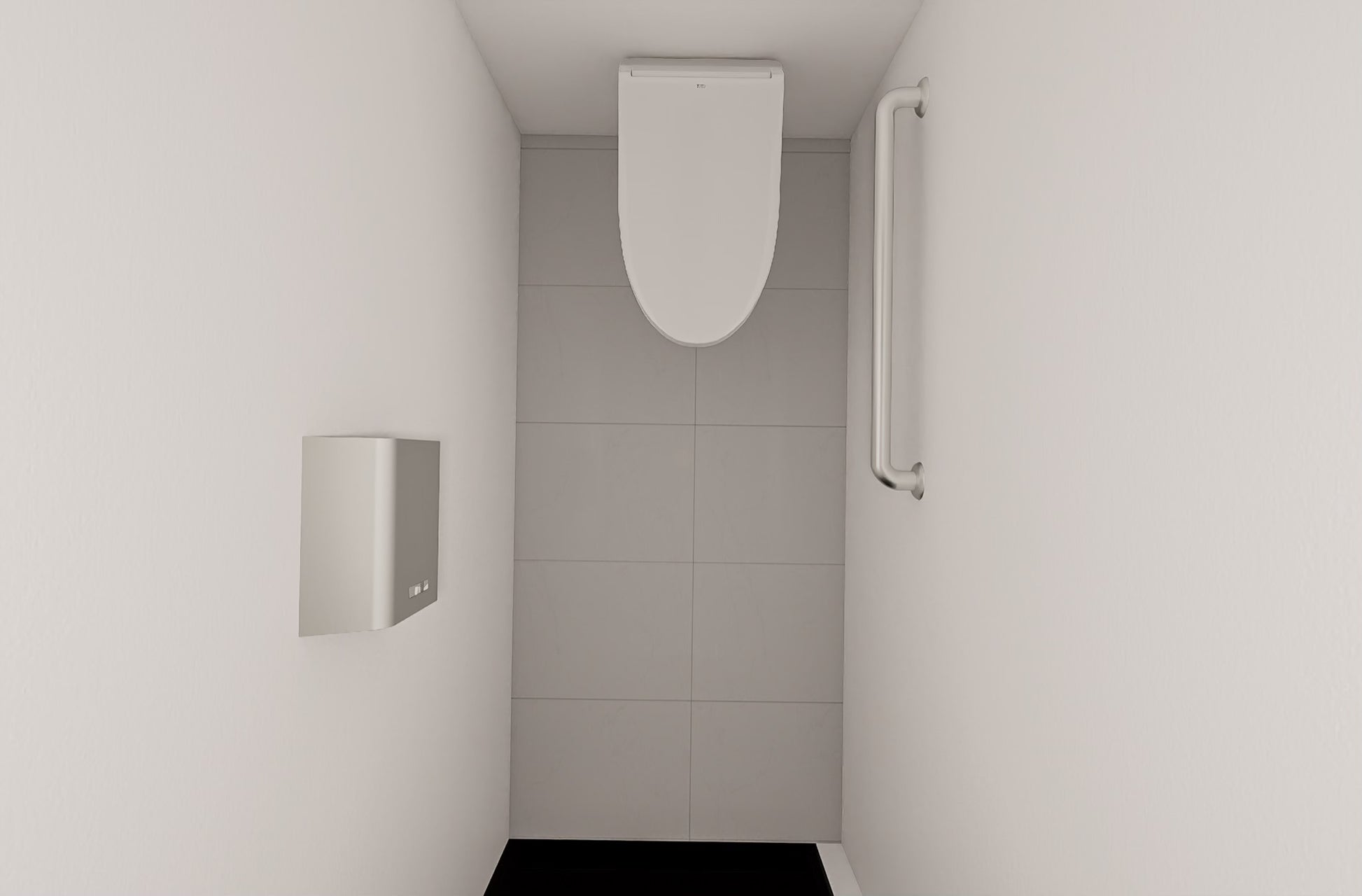






Couldn't load pickup availability
Upgrade your facilities with our 40 ft container restroom—a spacious, ADA-compliant solution that blends accessibility, elegance, and durability in one sleek package. Built to meet strict building codes, this restroom provides peace of mind while offering guests an elevated experience.
With its sleek design, compliance assurance, and customer comfort, this 40 ft container restroom is more than a necessity—it’s an investment in quality, accessibility, and elegance.




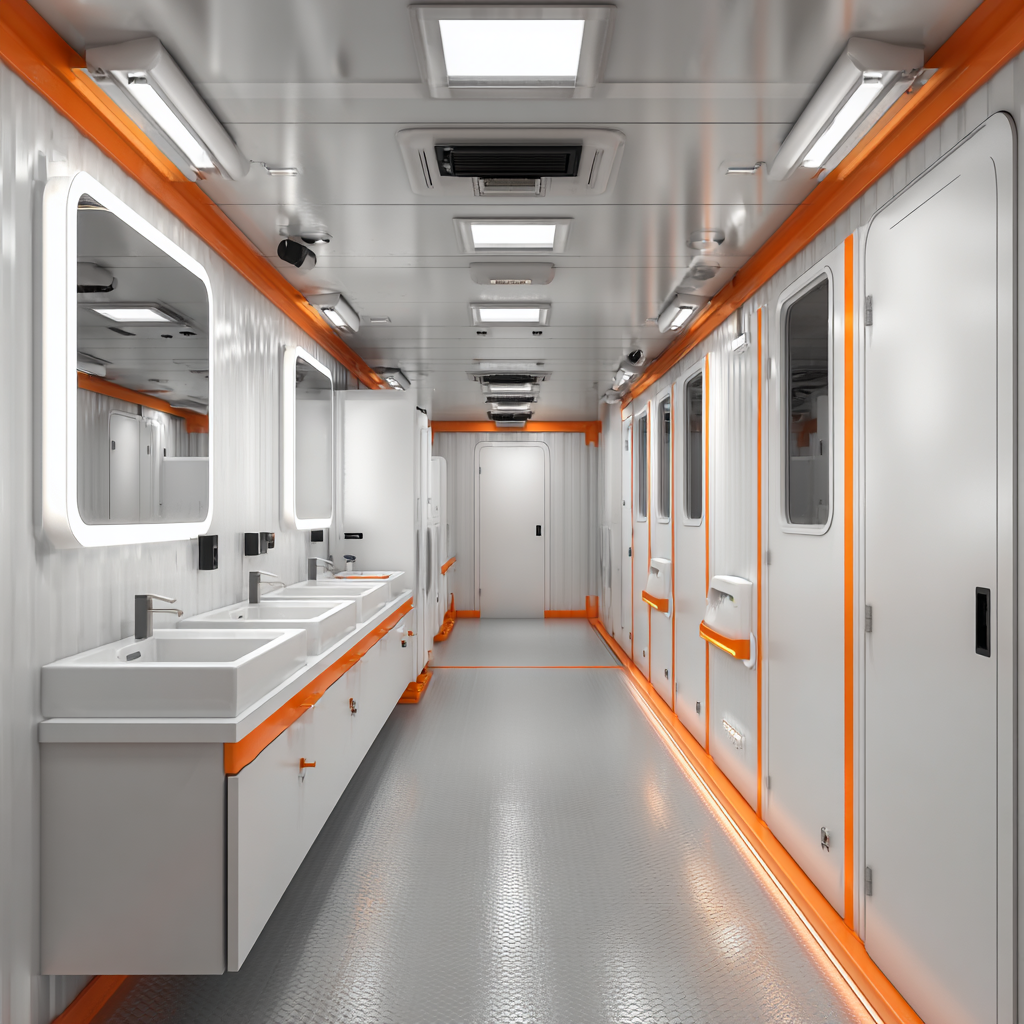
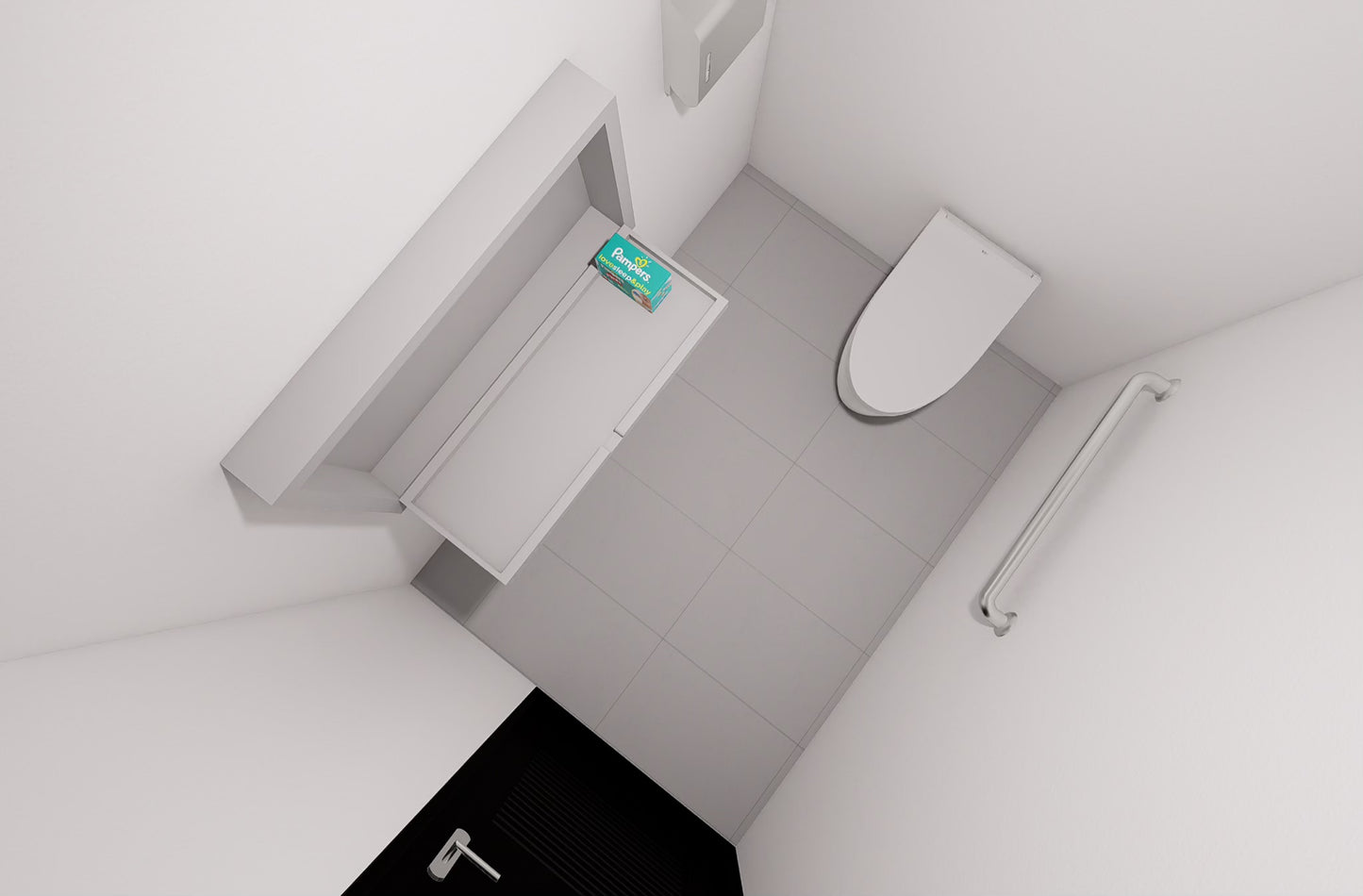
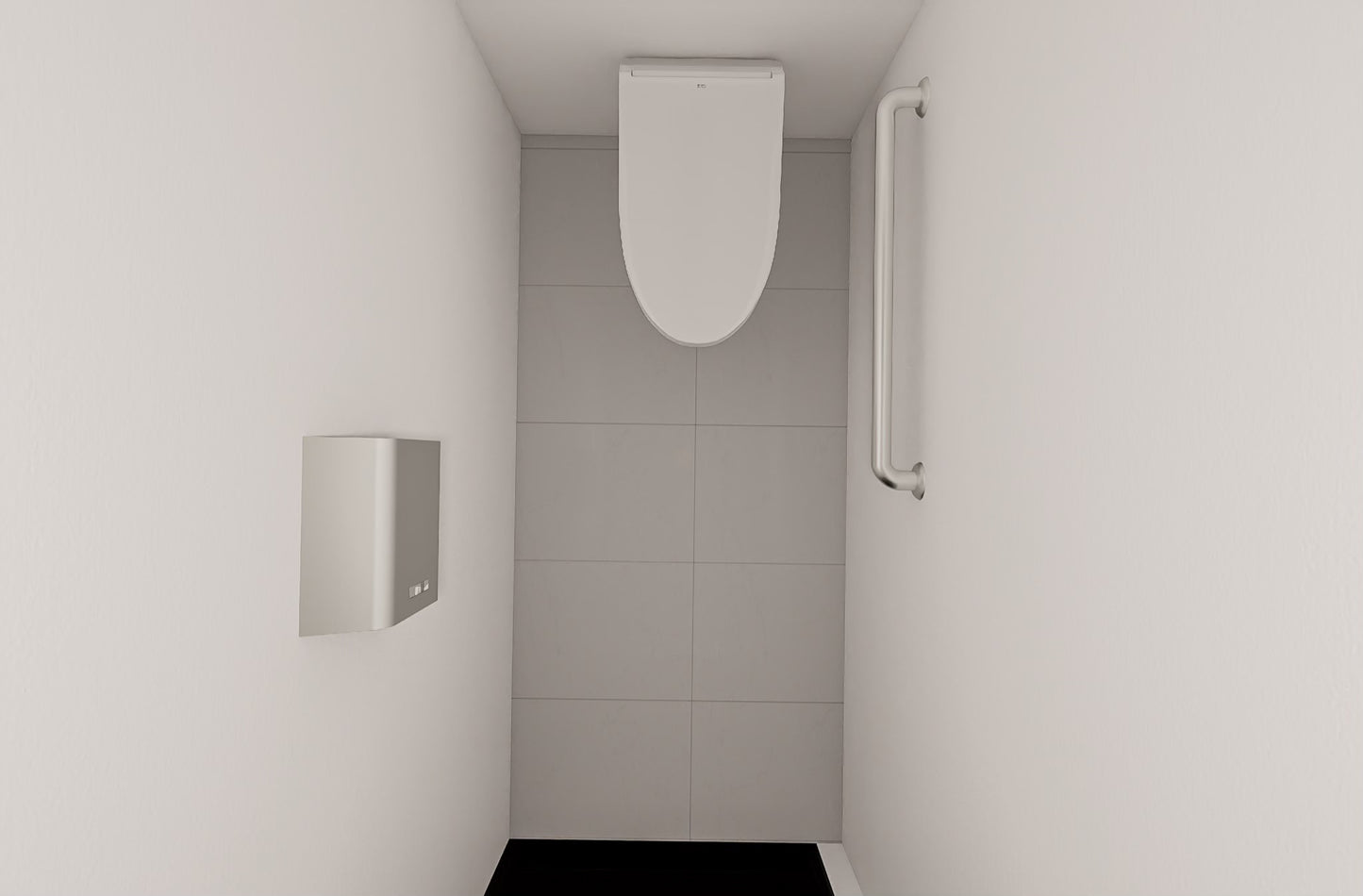




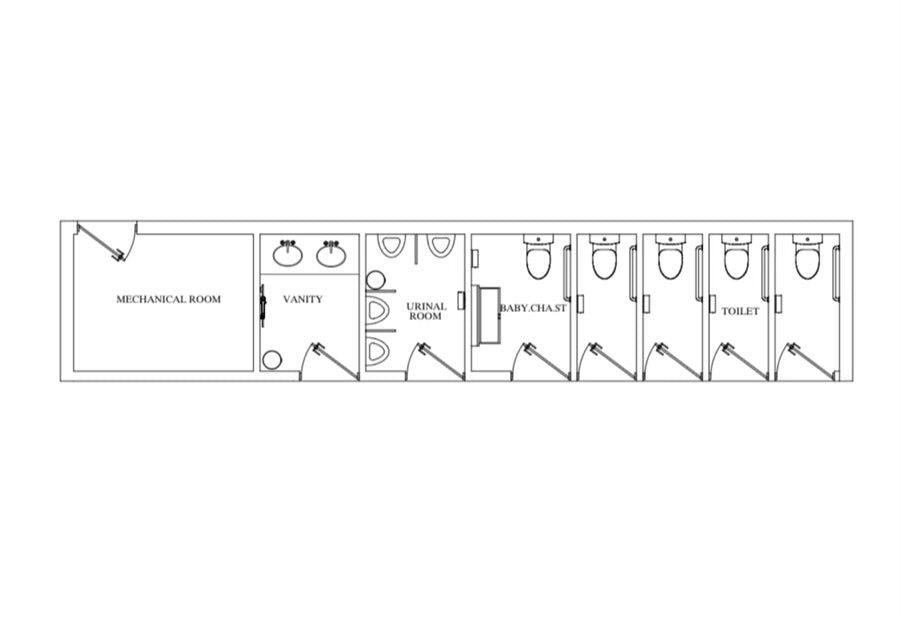
Yes- each unit includes a fully equipped bathroom (sink, counter, cabinets) so its ready for business use.
Yes- all units come with pre-installed electrical and plumbing system plus a split HVAC system for heating and cooling.
Delivery is free. The only extra charge would be if a crane is needed to place and position the container on-site.
A 20 FT unit fits 2-3 chairs, while a 40 FT unit fits 4-6 chairs plus reception space. Layouts can be customized.
Yes- you can choose flooring, wall finishes, lighting, branding, signage, and interior layout to match your business aesthetic.
Yes- local business, zoning, and health permits are required, but the unit is built to meet commercial standards and can be ADA compliant.
Smart spaces that don’t break the budget.
Where intelligent design meets everyday ease.
Clean lines. Bold style. Designed for today.
Exceptional Customer Service at Every Step.
Sign up now for early access to fresh designs, limited-time offers, and expert tips for smart, cozy living spaces.