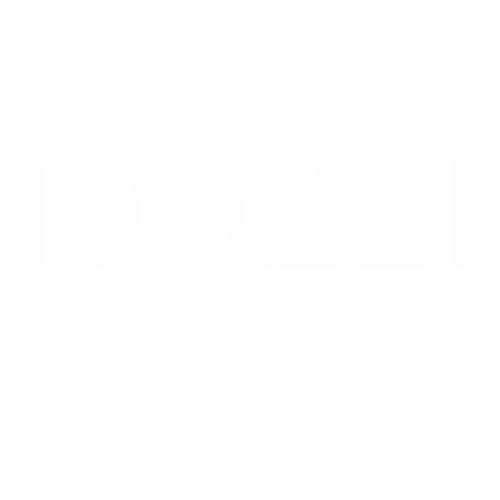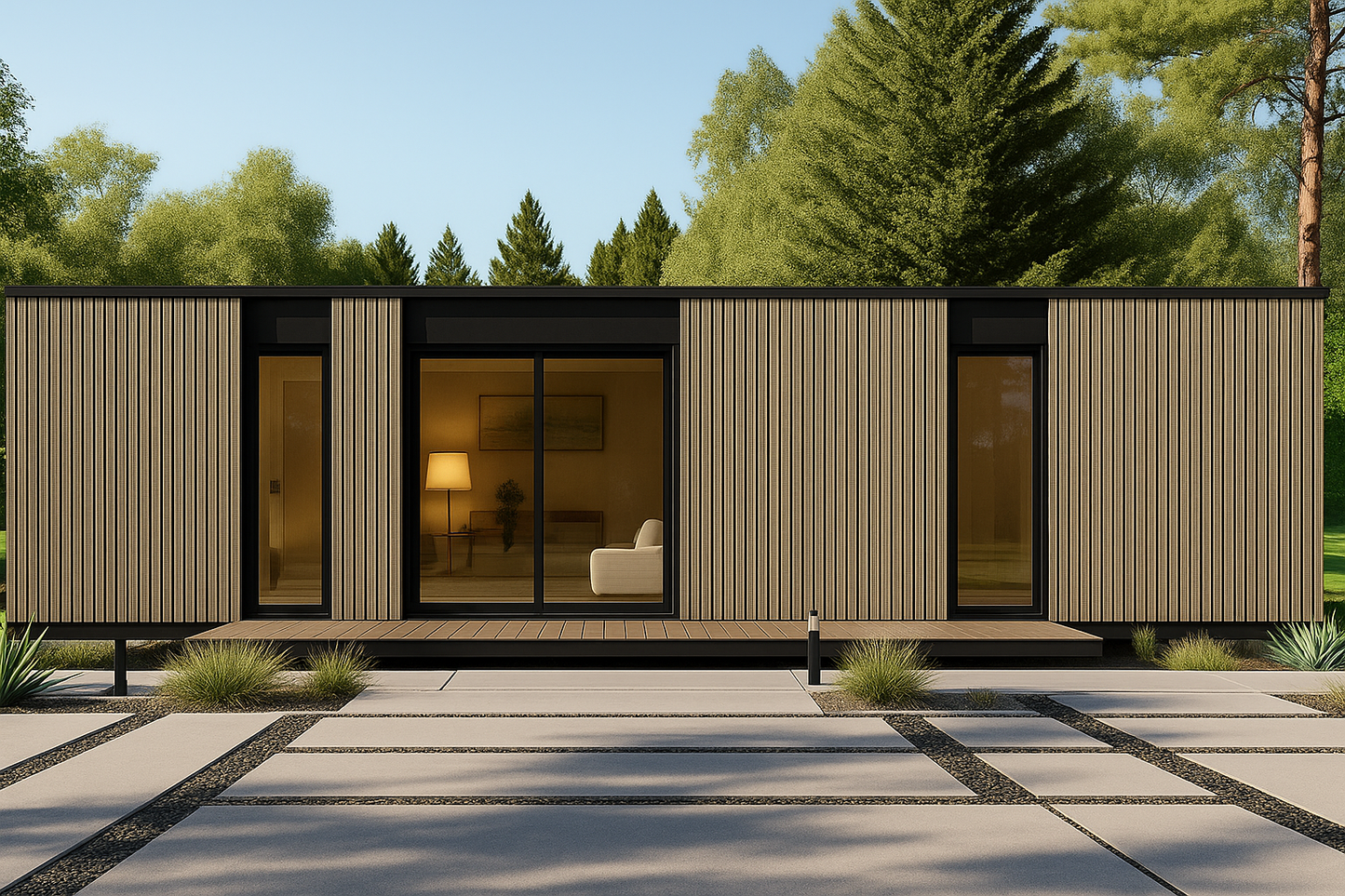
Your cart
If you add $99 worth of products to your cart, you'll get Freeshipping!
Estimated total
$0.00 USD
Reserve your build slot by 12/15 & get FREE Delivery Nationwide













Couldn't load pickup availability
The Clad Collection
Step into a new era of container living where bold, modern lines meet sun-filled sanctuary. Each Clad model is wrapped in sleek architectural panels that deliver a crisp, contemporary façade while shielding you from the elements. Inside, smart-home technology works invisibly in the background—voice-activated lighting, app-controlled climate, and integrated security—so comfort is always one tap (or word) away.
You may select the design that best suits your needs: Clad 10 or Clad 5.
Our designers have choreographed every surface to celebrate natural light: expansive Low-E windows, thoughtfully positioned clerestory glazing, and optional skylights bathe your living spaces in a warm, inviting glow throughout the day. Premium finishes—think matte-black fixtures, sustainably sourced hardwoods, and stone-inspired countertops—create a refined canvas that you can make uniquely yours.
Highlights at a glance
Sleek exterior cladding in customizable colors & textures
Home ecosystem (lighting, HVAC, security, and energy monitoring)
Energy-efficient envelope for year-round comfort and lower utility costs
No two families are alike—that’s why every floor plan is tailored. After your reservation, we design a custom plan that’s built around you.
Dimensions
Overall Size: 40 ft (L) × 8 ft (W)
Interior Space: 300 sq ft
Exterior Footprint: 320 sq ft












Yes- each unit includes a fully equipped bathroom (sink, counter, cabinets) so its ready for business use.
Yes- all units come with pre-installed electrical and plumbing system plus a split HVAC system for heating and cooling.
Delivery is free. The only extra charge would be if a crane is needed to place and position the container on-site.
A 20 FT unit fits 2-3 chairs, while a 40 FT unit fits 4-6 chairs plus reception space. Layouts can be customized.
Yes- you can choose flooring, wall finishes, lighting, branding, signage, and interior layout to match your business aesthetic.
Yes- local business, zoning, and health permits are required, but the unit is built to meet commercial standards and can be ADA compliant.
Smart spaces that don’t break the budget.
Where intelligent design meets everyday ease.
Clean lines. Bold style. Designed for today.
Exceptional Customer Service at Every Step.
Sign up now for early access to fresh designs, limited-time offers, and expert tips for smart, cozy living spaces.