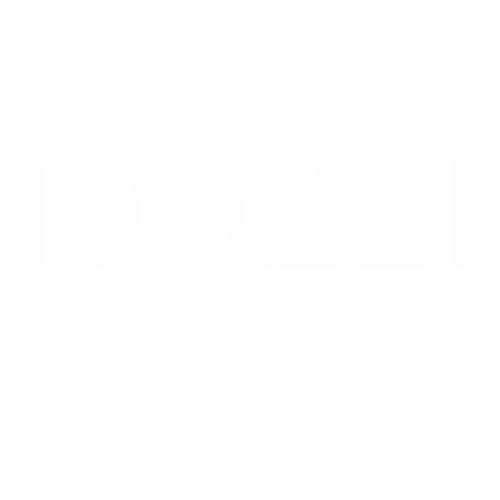
Your cart
If you add $99 worth of products to your cart, you'll get Freeshipping!
Estimated total
$0.00 USD
Reserve your build slot by 12/15 & get FREE Delivery Nationwide







Couldn't load pickup availability
Modern Mobile Healthcare, Wherever It’s Needed
The Kozzi Container Medic Unit is a fully outfitted medical facility built inside a durable high-cube shipping container, designed to bring quality healthcare directly to communities, events, and emergency sites. Whether serving as a first-aid station at a stadium, a mobile clinic in underserved areas, or a triage center for disaster relief, this unit is engineered to meet healthcare standards while remaining portable, secure, and cost-effective.
Sizes Available: 20 ft or 40 ft high-cube container
Exterior: Reinforced steel with medical-grade paint finish, lockable personnel entry, and optional ADA ramp
Interior:
Medical-Grade Finishes – Smooth FRP wall panels, non-slip vinyl flooring, washable ceilings
Climate Control – HVAC system sized per unit (12k BTU for 20 ft / 24k BTU for 40 ft)
Power & Lighting – LED overhead lights, medical task lighting, outlets with surge protection, 100A breaker panel
Plumbing – Handwashing sink with hot/cold water, fresh/grey water tanks, hands-free faucet
Medical Stations – Space for 2–4 exam beds (20 ft) or up to 6–8 (40 ft) with storage cabinetry and counter space
Clean Zones – Partitioned waiting, consultation, and treatment areas
Mobility: Forklift pockets & corner castings for easy crane/fork placement; optional trailer integration for rapid deployment
| Model | Exterior Size | Usable Interior | Sq Ft | Capacity | Standard Features | Starting Price |
|---|---|---|---|---|---|---|
| 20 ft Medic Unit | 20' L × 8' W × 9'6" H | 18’10" × 7’4" × 8’4" | 145 sq ft | 2–4 patient stations | - FRP wall panels & washable ceiling- Non-slip vinyl flooring- 12k BTU HVAC- LED lighting & task lights- Handwashing sink + 30/45 gal fresh/grey tanks- 100A electrical panel- Secure steel entry door | $74,900 |
| 40 ft Medic Unit | 40' L × 8' W × 9'6" H | 38’10" × 7’4" × 8’4" | 295 sq ft | 6–8 patient stations | - FRP wall panels & washable ceiling- Non-slip vinyl flooring- 24k BTU HVAC- LED lighting & task lights- Handwashing sink + 50/80 gal fresh/grey tanks- 100A–125A electrical panel- Secure steel entry door | $119,900 |
Safety & Compliance:
ADA-compliant design
Fire-rated insulation & egress exits
Meets local health department & medical codes (customizable per jurisdiction)
ADA aluminum access ramp
On-board generator or solar power system
Telehealth station with integrated IT/data ports
Negative pressure ventilation for isolation rooms
Restroom module (handicap accessible, self-contained)
Cold storage refrigeration for vaccines & medicines
Branding/graphics wrap with medical insignia
Disaster Response: Mobile triage & emergency care stations
Sports & Events: First-aid station for stadiums, festivals, and large gatherings
Community Health: Mobile outreach clinic for rural or underserved populations
Corporate & Military: On-site occupational health or deployment-ready medical support
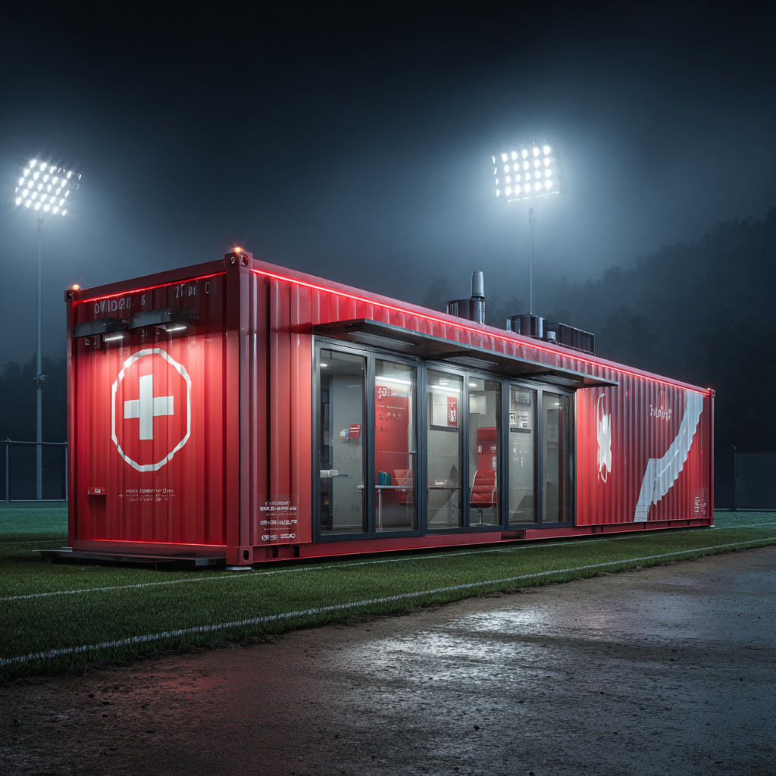
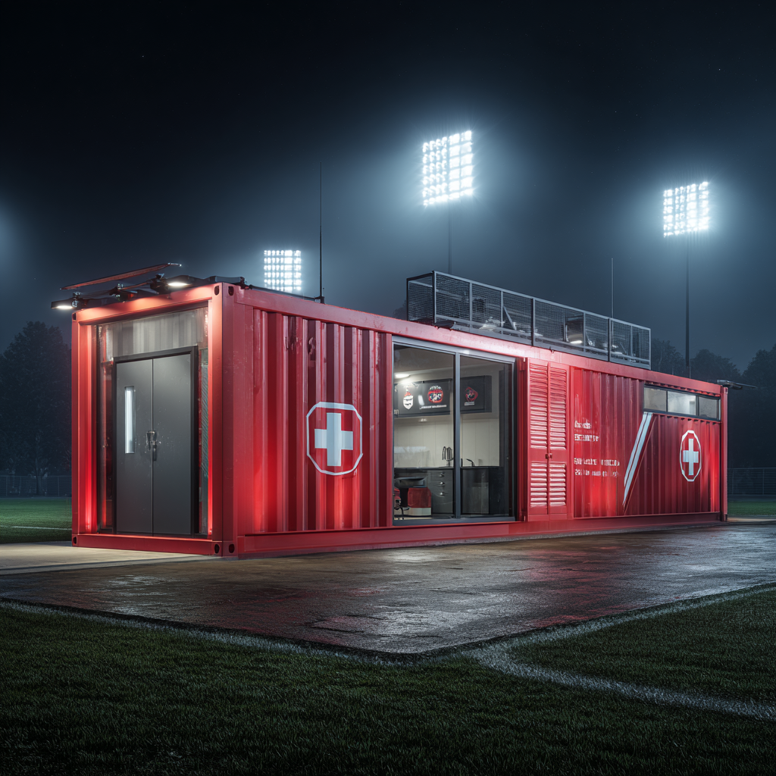
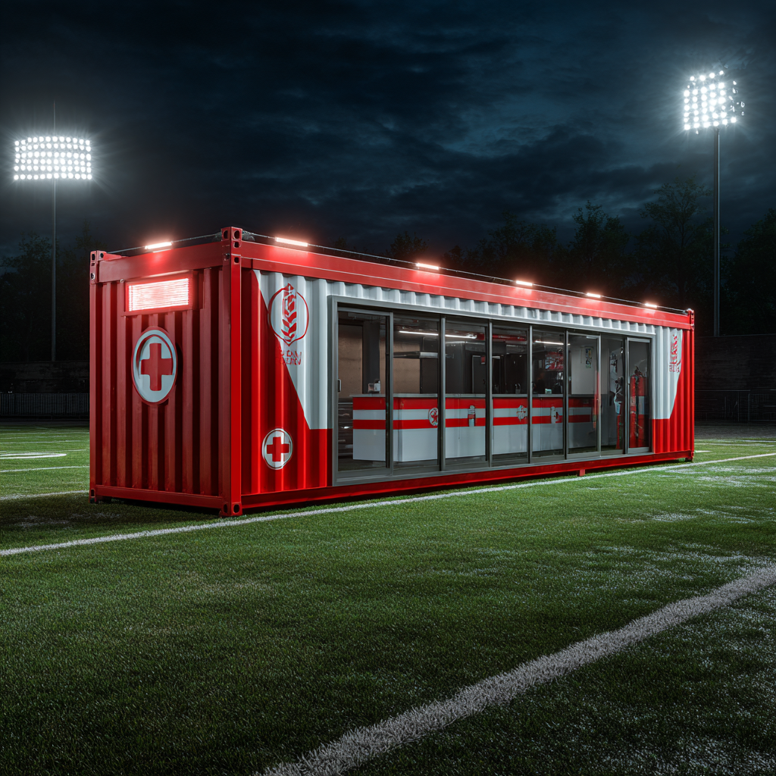
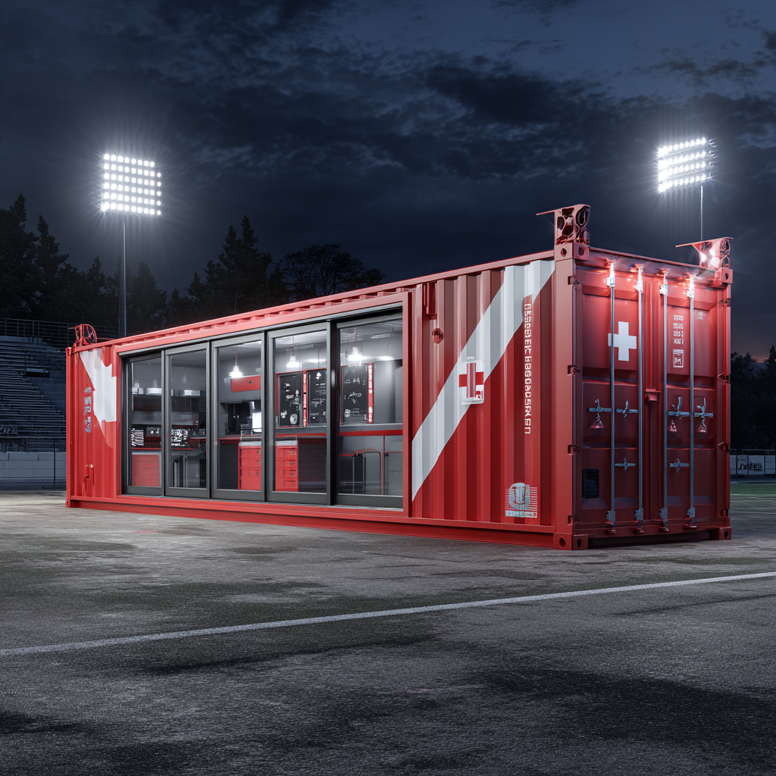
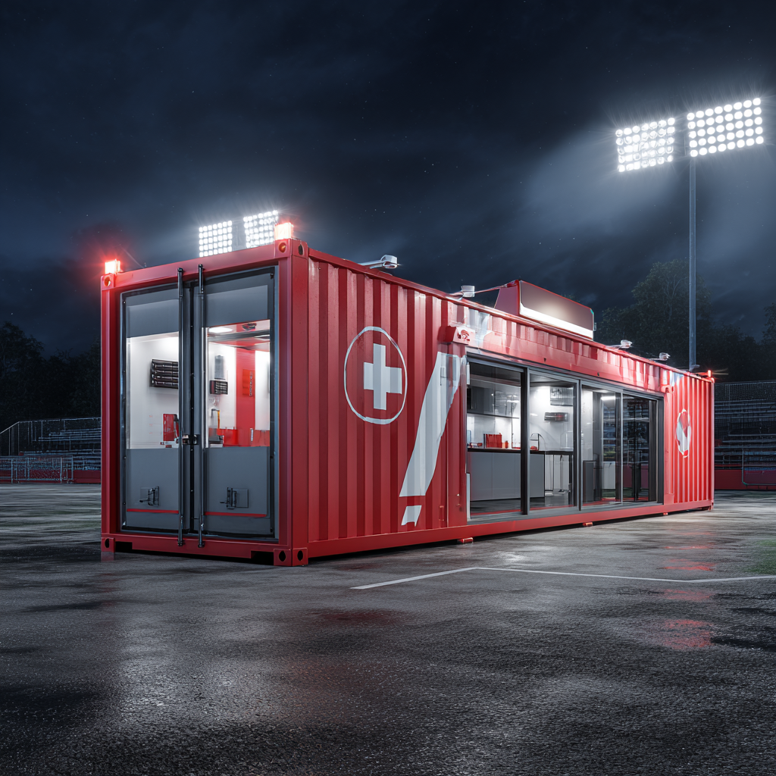
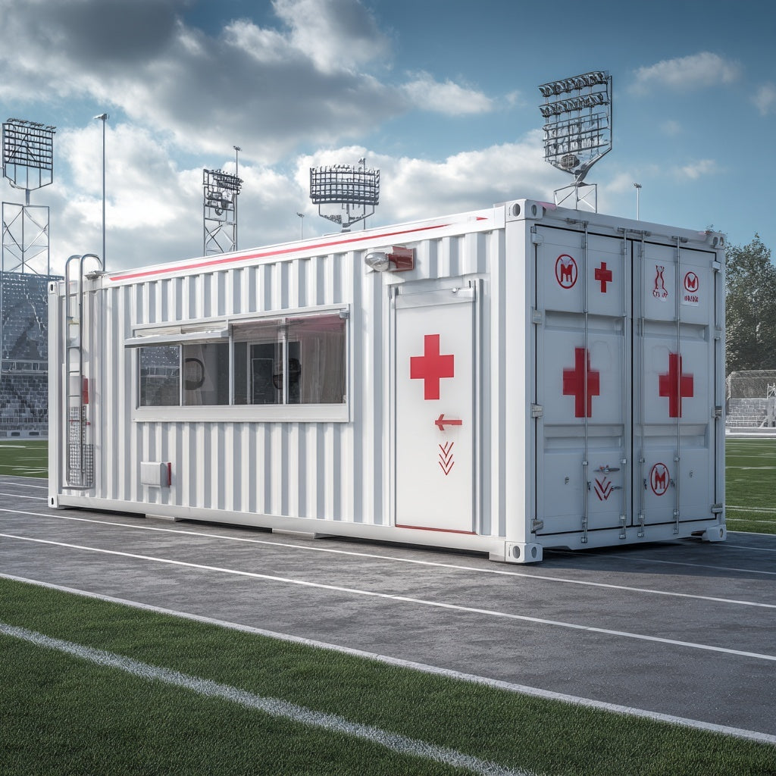
Yes- each unit includes a fully equipped bathroom (sink, counter, cabinets) so its ready for business use.
Yes- all units come with pre-installed electrical and plumbing system plus a split HVAC system for heating and cooling.
Delivery is free. The only extra charge would be if a crane is needed to place and position the container on-site.
A 20 FT unit fits 2-3 chairs, while a 40 FT unit fits 4-6 chairs plus reception space. Layouts can be customized.
Yes- you can choose flooring, wall finishes, lighting, branding, signage, and interior layout to match your business aesthetic.
Yes- local business, zoning, and health permits are required, but the unit is built to meet commercial standards and can be ADA compliant.
Smart spaces that don’t break the budget.
Where intelligent design meets everyday ease.
Clean lines. Bold style. Designed for today.
Exceptional Customer Service at Every Step.
Sign up now for early access to fresh designs, limited-time offers, and expert tips for smart, cozy living spaces.