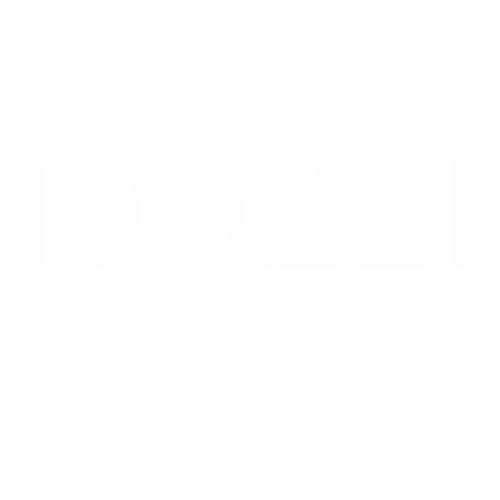
Your cart
If you add $99 worth of products to your cart, you'll get Freeshipping!
Estimated total
$0.00 USD
Reserve your build slot by 12/15 & get FREE Delivery Nationwide
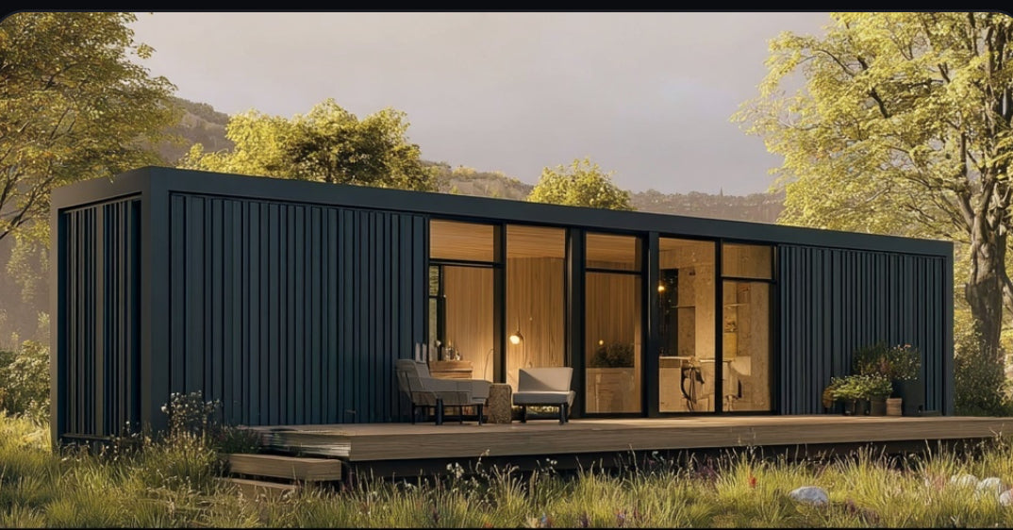
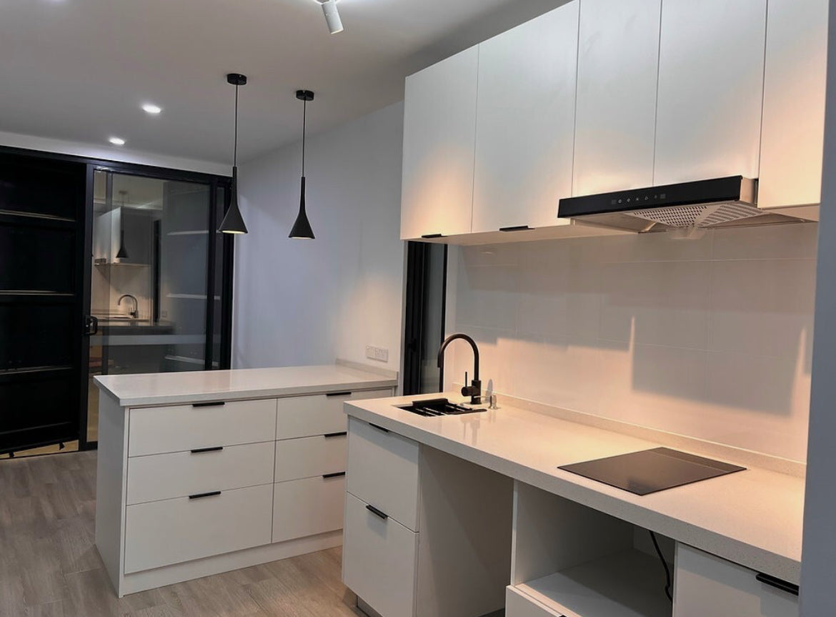
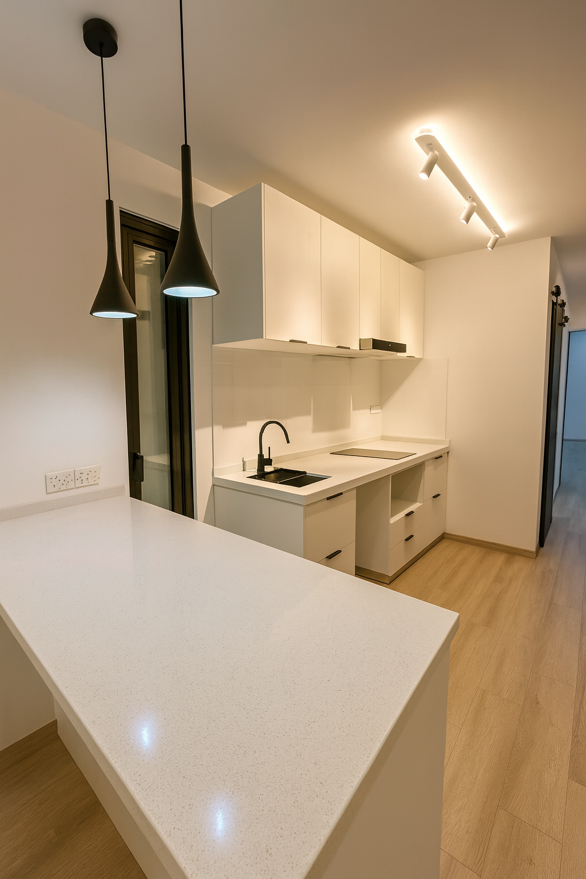
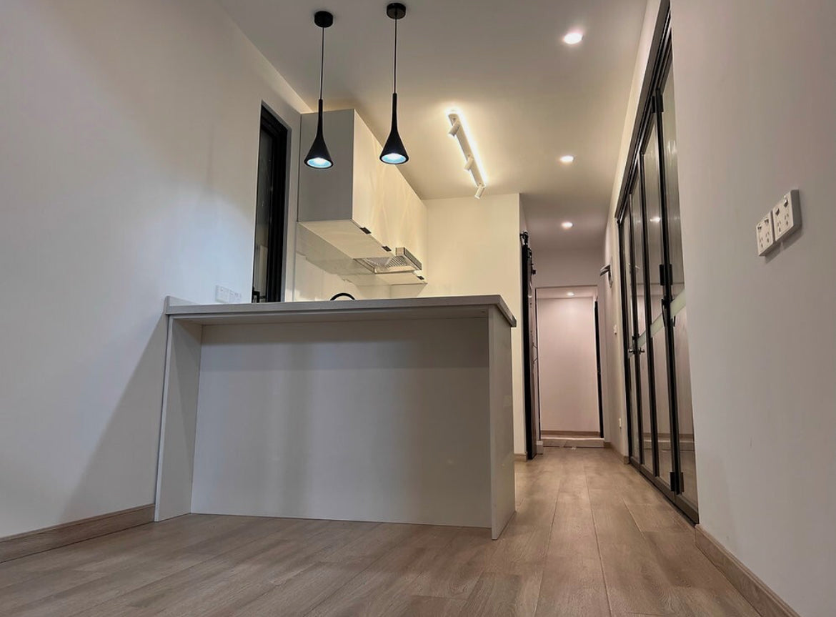
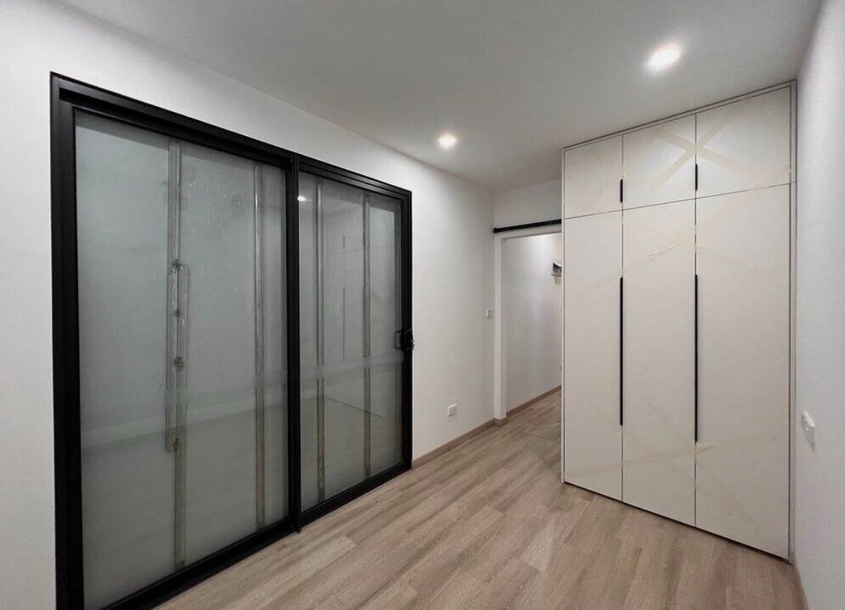
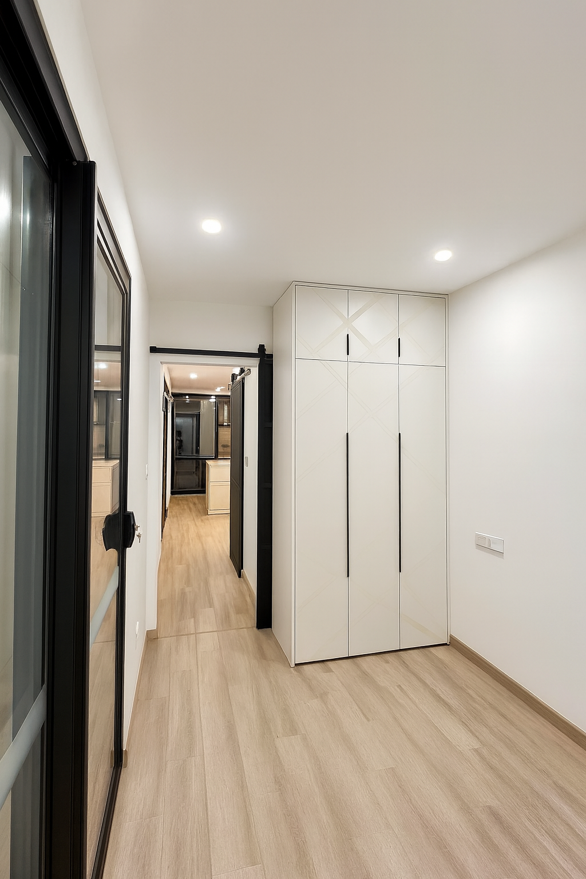
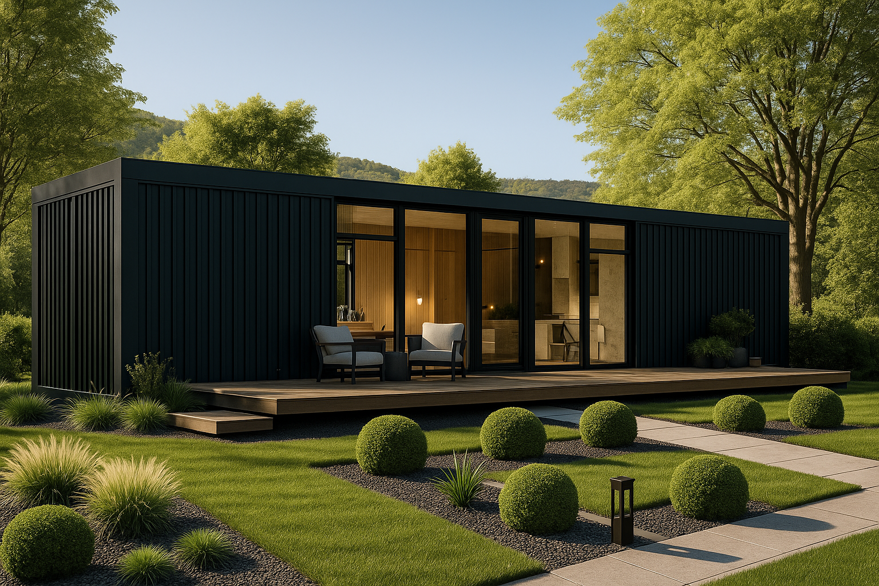

Couldn't load pickup availability
he 40FT Pilate Container Home — Spacious, Modern & Move-In Ready
Step into modern container living with our 40 FT Container Home — a thoughtfully designed space that balances comfort, style, and affordability.
With approximately 300 sq. ft of interior space (40 ft L x 8 ft W x 8.5 ft H), this unit offers plenty of room for a functional kitchen, a comfortable bedroom or studio space, and a complete bathroom — all finished with durable materials and basic touches.
A sleek windowed door and well-placed windows provide natural light, creating an open, airy feel. The steel structure ensures security and long-lasting durability, while the smart layout makes the most of every square foot.
Ideal for a backyard ADU, rental property, or private residence, this home arrives fully built, fully equipped, and move-in ready. Simply connect to utilities, and you’re ready to enjoy your new space.
No two families are alike—that’s why every floor plan is tailored. After your reservation, we design a custom plan that’s built around you.
Walls: Painted drywall or wood paneling in neutral colors.
Flooring: Standard vinyl or laminate flooring — durable and easy to clean.
Windows & Doors: Basic insulated windows and a standard steel or glass-paneled entry door.
Kitchen:
Basic cabinetry
Laminate countertops
Stainless steel sink
Basic electric stovetop (two-burner)
Mini refrigerator
Bathroom:
Standard toilet
Compact shower with basic fixtures
Small vanity with mirror
Lighting: Standard ceiling-mounted light fixtures.
Plumbing & Electrical: Fully installed and prepped for site utility connection.
Climate Control: Basic wall-mounted A/C unit or mini-split system (depending on model).
Dimensions
Overall Size: 40 ft (L) × 8 ft (W)
Interior Space: 300 sq ft
Exterior Footprint: 320 sq ft
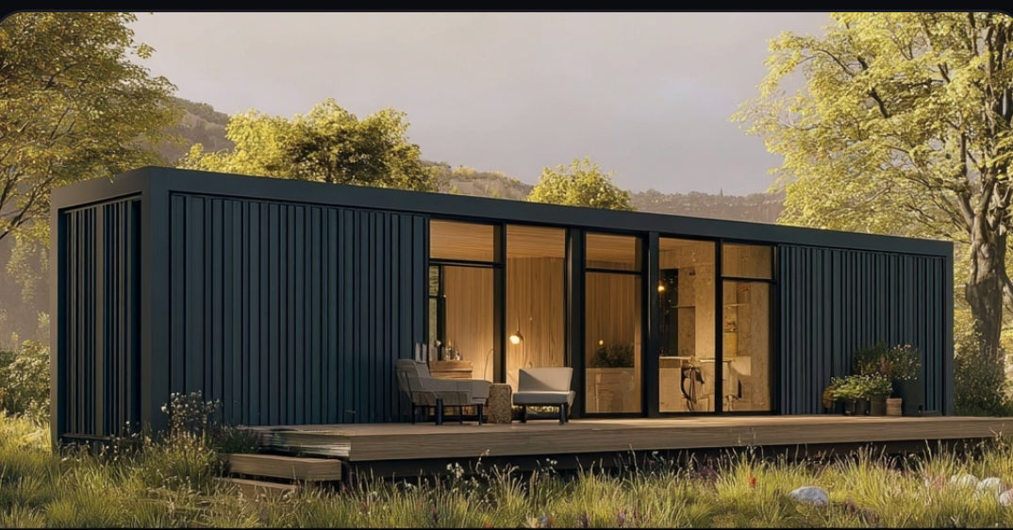
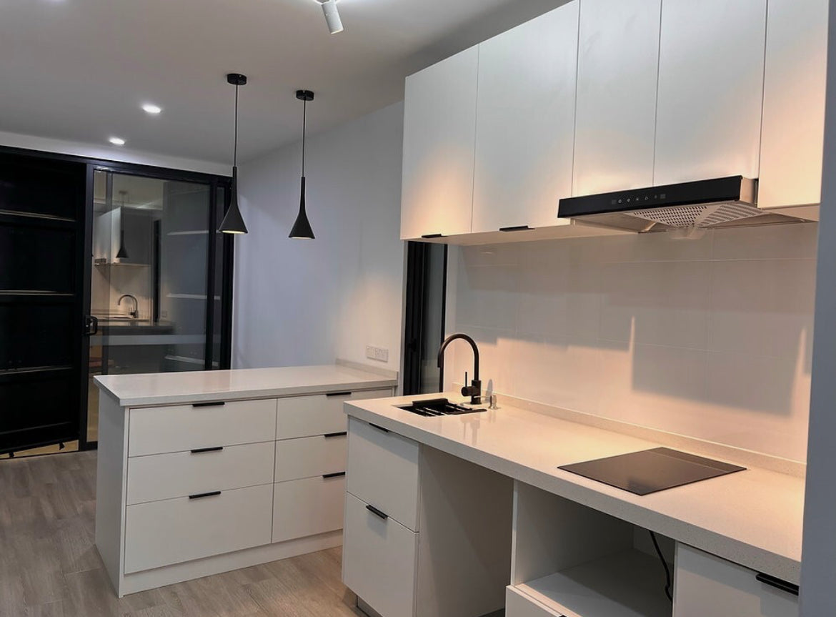
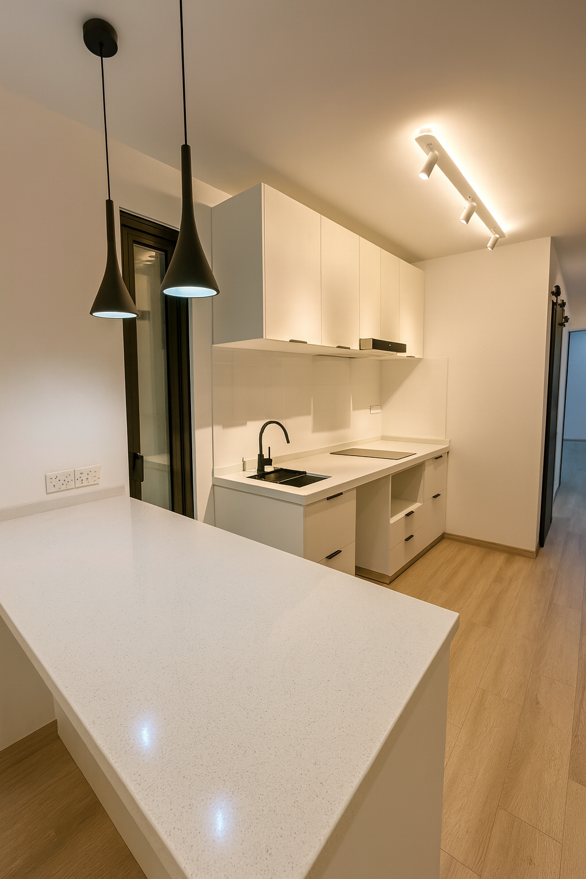
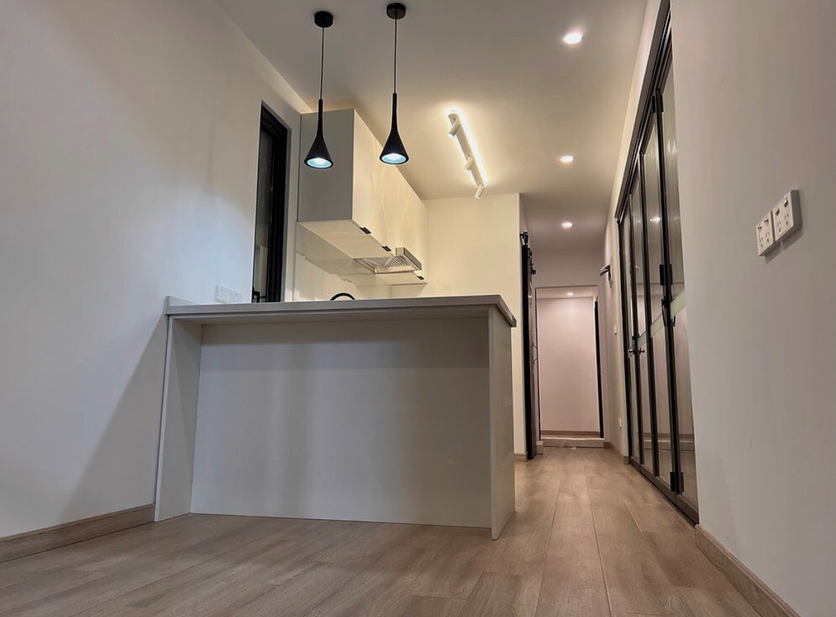
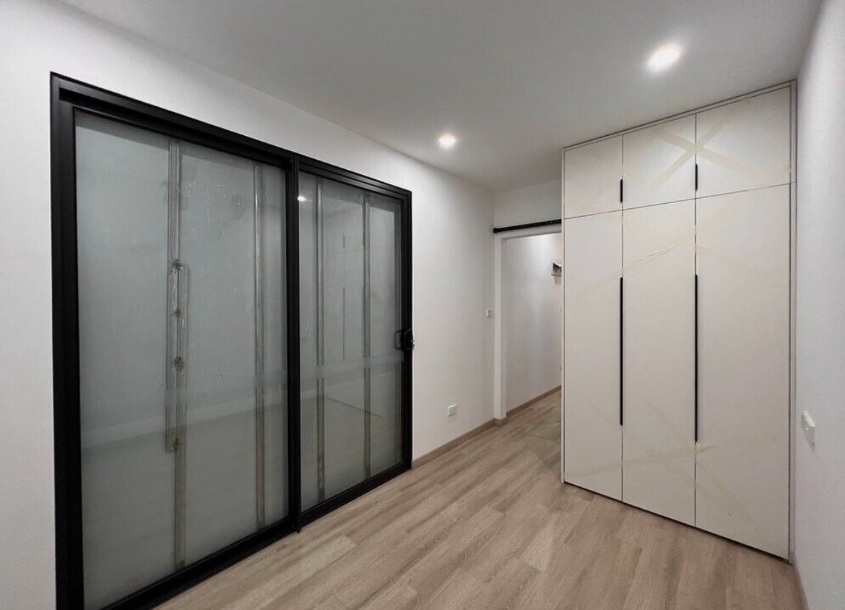
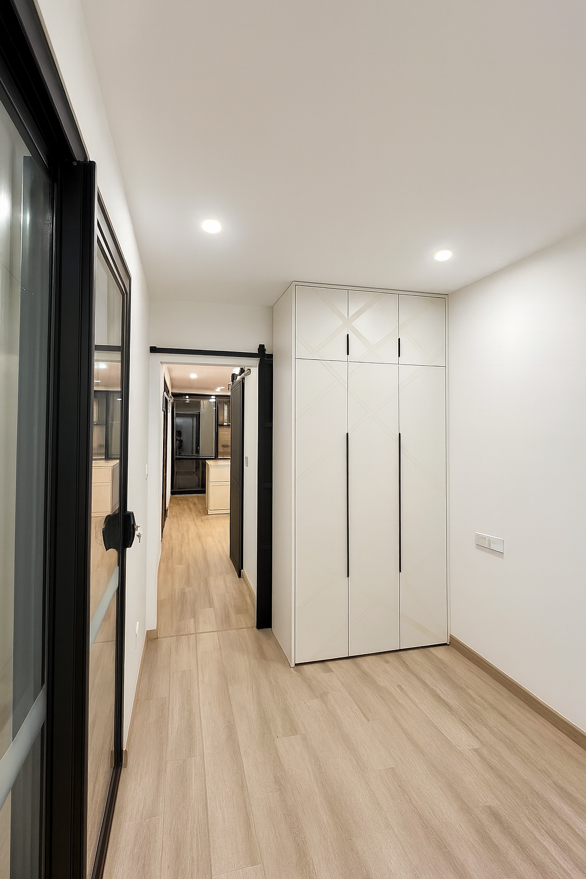
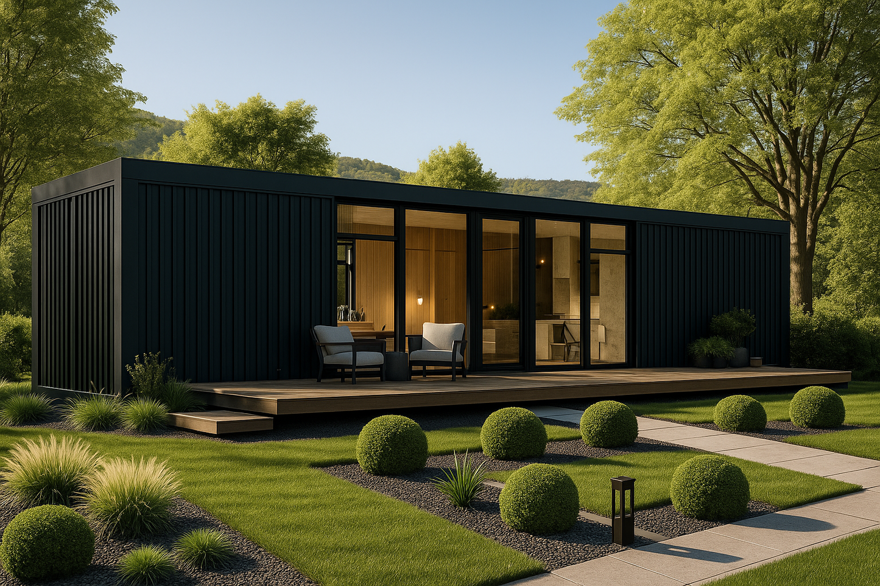
Yes- each unit includes a fully equipped bathroom (sink, counter, cabinets) so its ready for business use.
Yes- all units come with pre-installed electrical and plumbing system plus a split HVAC system for heating and cooling.
Delivery is free. The only extra charge would be if a crane is needed to place and position the container on-site.
A 20 FT unit fits 2-3 chairs, while a 40 FT unit fits 4-6 chairs plus reception space. Layouts can be customized.
Yes- you can choose flooring, wall finishes, lighting, branding, signage, and interior layout to match your business aesthetic.
Yes- local business, zoning, and health permits are required, but the unit is built to meet commercial standards and can be ADA compliant.
Smart spaces that don’t break the budget.
Where intelligent design meets everyday ease.
Clean lines. Bold style. Designed for today.
Exceptional Customer Service at Every Step.
Sign up now for early access to fresh designs, limited-time offers, and expert tips for smart, cozy living spaces.