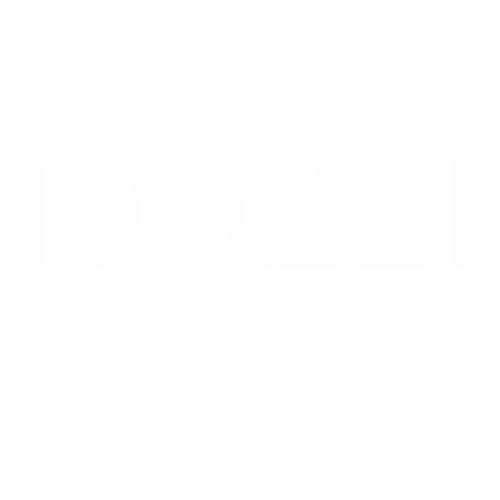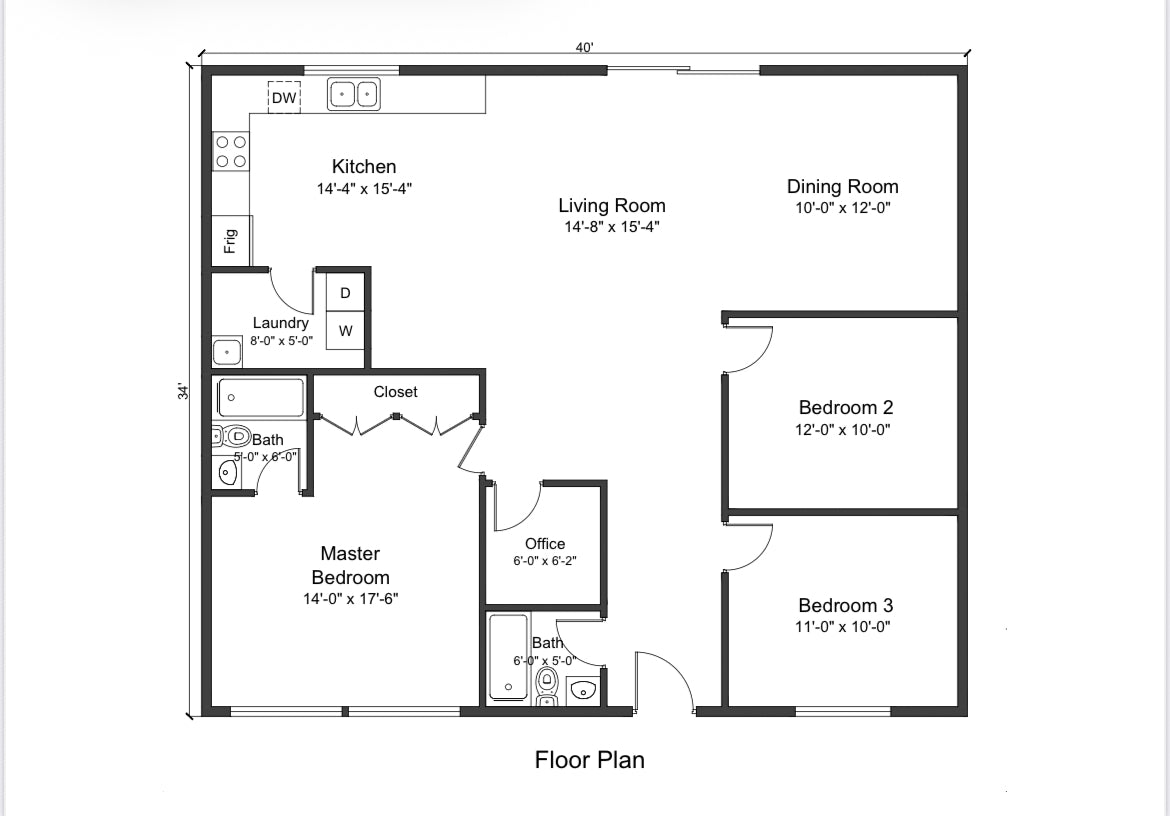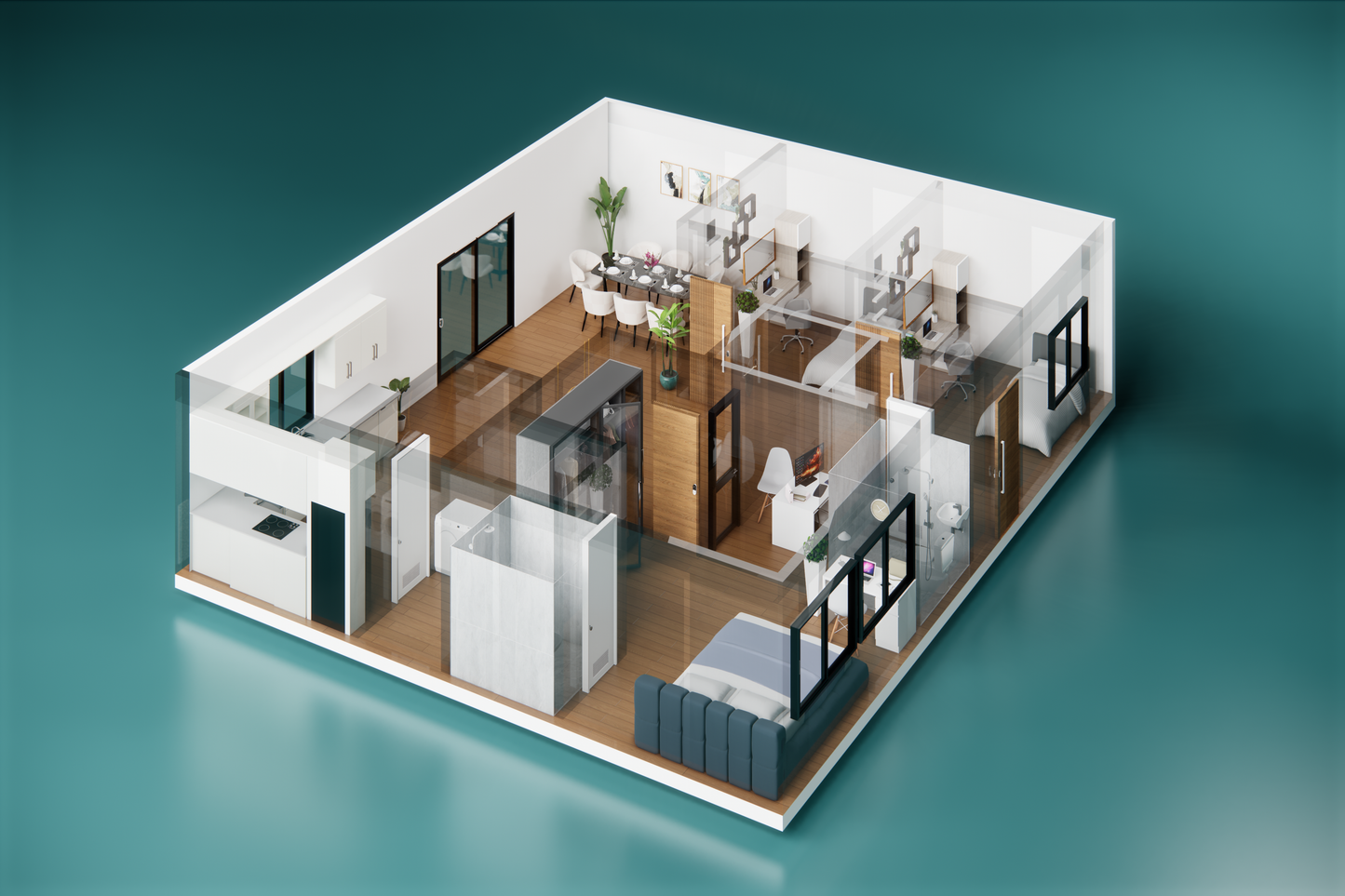
Your cart
If you add $99 worth of products to your cart, you'll get Freeshipping!
Estimated total
$0.00 USD
Reserve your build slot by 12/15 & get FREE Delivery Nationwide










Couldn't load pickup availability
Skye Container Home – Spacious Modern Living in a Sleek Design
The Skye is where modern style meets effortless functionality. Crafted from four 40-foot container units seamlessly joined on one level, this expansive layout offers up to two comfortable bedrooms, a stylish full bath, dedicated laundry space, and an open-concept living, dining, and kitchen area that flows beautifully from one space to the next.
Large, strategically placed windows flood the interior with natural light, while the airy open-plan design creates a welcoming sense of space perfect for relaxing or entertaining. The kitchen is designed for both form and function, the dining area invites memorable meals, and the living room offers plenty of room for gatherings or quiet evenings.
Whether you’re envisioning a sleek modern home, a rental investment, or a weekend retreat, the Ember delivers comfort, efficiency, and style in one contemporary package.
Key Features:
Perfect For: Homeowners seeking a modern minimalist lifestyle, vacation property investors, or anyone looking to maximize style and comfort in a compact, sustainable footprint.
Dimensions
Overall Size: (4) 40 ft (L) × 8 ft (W)
Interior Space: 1240 sq ft
Exterior Footprint: 1280 sq ft









Yes- each unit includes a fully equipped bathroom (sink, counter, cabinets) so its ready for business use.
Yes- all units come with pre-installed electrical and plumbing system plus a split HVAC system for heating and cooling.
Delivery is free. The only extra charge would be if a crane is needed to place and position the container on-site.
A 20 FT unit fits 2-3 chairs, while a 40 FT unit fits 4-6 chairs plus reception space. Layouts can be customized.
Yes- you can choose flooring, wall finishes, lighting, branding, signage, and interior layout to match your business aesthetic.
Yes- local business, zoning, and health permits are required, but the unit is built to meet commercial standards and can be ADA compliant.
Smart spaces that don’t break the budget.
Where intelligent design meets everyday ease.
Clean lines. Bold style. Designed for today.
Exceptional Customer Service at Every Step.
Sign up now for early access to fresh designs, limited-time offers, and expert tips for smart, cozy living spaces.