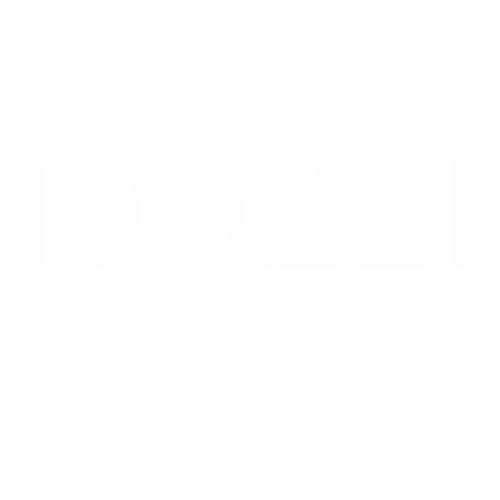
Your cart
If you add $99 worth of products to your cart, you'll get Freeshipping!
Estimated total
$0.00 USD
Reserve your build slot by 12/15 & get FREE Delivery Nationwide






Couldn't load pickup availability
Serve more, faster. Kozzi Space Concession Containers transform premium high-cube shipping containers into fully equipped food & beverage kiosks that look modern, pass inspections, and move with your business. From stadiums and festivals to campuses and waterfronts, our units feature flip-up service windows, commercial-grade finishes, smart electrical, and optional hot-cook packages with UL-listed hoods and fire suppression.
Choose 20 ft for nimble pop-ups or 40 ft for full menu capacity—both designed for quick setup, easy cleaning, and serious curb appeal. Power up, stock, and start selling.
Exterior (L×W×H): 20' × 8' × 9'-6"
Usable interior (approx.): 18'10" × 7'4" × 8'4"
Floor area (usable): ~140–150 sq ft
Dry weight: ~8,500–10,500 lb (finished; depends on options)
Exterior (L×W×H): 40' × 8' × 9'-6"
Usable interior (approx.): 38'10" × 7'4" × 8'4"
Floor area (usable): ~290–300 sq ft
Dry weight: ~15,500–19,500 lb (finished)
Service Windows (typical):
20 ft: One (1) 8' × 4' gas-assist flip-up awning window + lockable shutter
40 ft: Two (2) 8' × 4' windows (or one 12' span), configurable
Structure: One-trip high-cube ISO container; frame reinforced at cutouts
Exterior: Pro epoxy primer + industrial topcoat (your color)
Openings: Service window rough-ins, personnel door (36" steel, panic hardware)
Floor: Marine-grade subfloor, moisture barrier
Electrical rough-in: Conduit & breaker panel location prepped
Electrical: 100A 120/240V panel, GFCI outlets at counters, LED strips & downlights, exterior sign light; 50A twist-lock inlet
HVAC: 12,000 BTU mini-split (20 ft) / 18–24k BTU (40 ft)
Walls/Ceiling: FRP over fire-rated substrate; white, washable, health-dept friendly
Flooring: Commercial coin-rubber or non-slip epoxy
Counters: Stainless prep & service counters, ADA lower section at one window
Plumbing (non-grease):
20 ft: 3-compartment + hand sink, 4–6 gal electric water heater, 30 gal fresh / 45 gal grey
40 ft: 3-compartment + hand sink, 6–10 gal heater, 50 gal fresh / 80 gal grey
Shurflo-type pump, P-trap & cleanouts
Fire & Safety: ABC extinguisher, CO/Smoke combo, exit signs, non-slip thresholds
Data/Comms: Single CAT6 drop + exterior weatherproof outlet
Hood & Suppression: UL-listed Type I hood (6' on 20 ft; 8'–10' on 40 ft), grease duct, fan, pre-engineered wet-chem suppression (e.g., Ansul)
Make-Up Air: Balanced MUA with interlock
Fire Package: Class K extinguisher + upgraded panel interlock
Additional Electrical: Dedicated circuits for fryers/griddles/refrigeration per layout
| Model | Usable Floor Area | Typical Windows | Power Inlet | HVAC | Tanks (Fresh/Grey) | Best For |
|---|---|---|---|---|---|---|
| 20 ft Ready-to-Serve | 145 sq ft | 1× 8'×4' | 50A 120/240V | 12k BTU | 30 / 45 gal | Drinks, snacks, grab-&-go |
| 20 ft Hot-Cook | 140 sq ft | 1× 8'×4' | 100A 120/240V | 12k BTU + MUA | 30 / 45 gal | Small hot menu, fries, tacos |
| 40 ft Ready-to-Serve | 295 sq ft | 2× 8'×4' | 50A–100A | 18–24k BTU | 50 / 80 gal | Two-line service, high volume |
| 40 ft Hot-Cook | 290 sq ft | 2× 8'×4' | 100A–125A | 18–24k BTU + MUA | 50 / 80 gal | Full hot kitchen & combo menus |
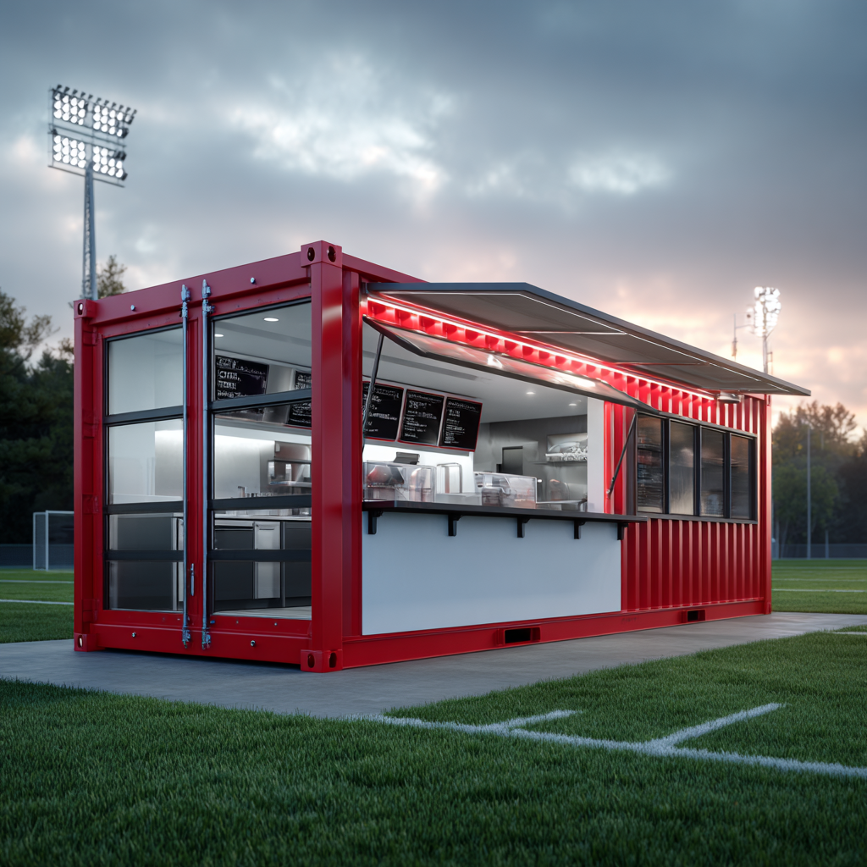
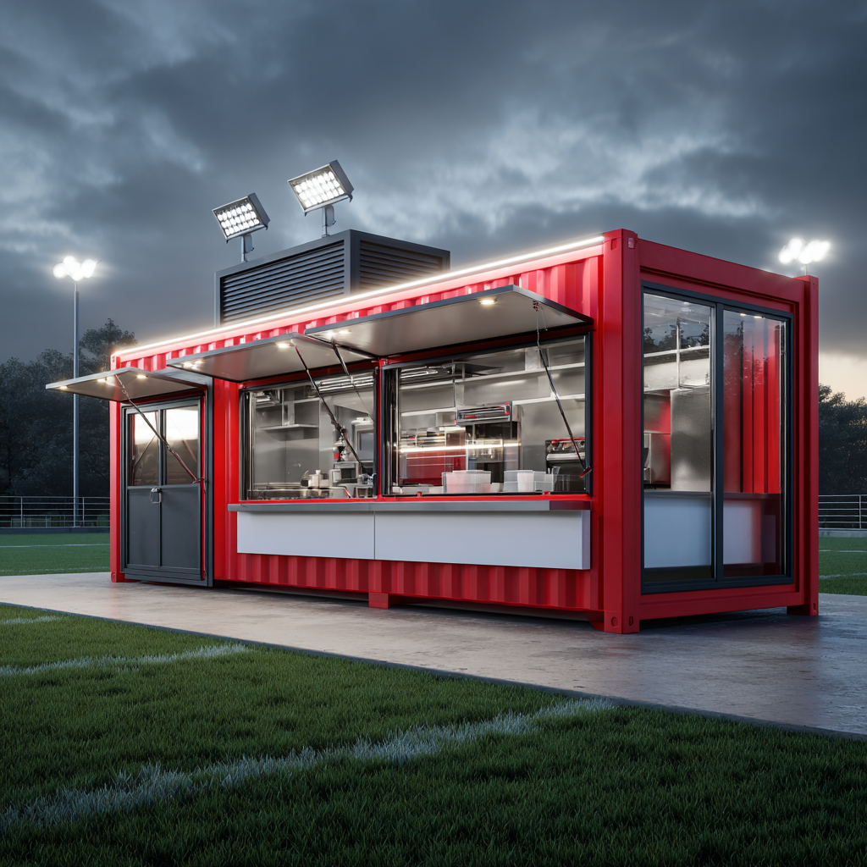
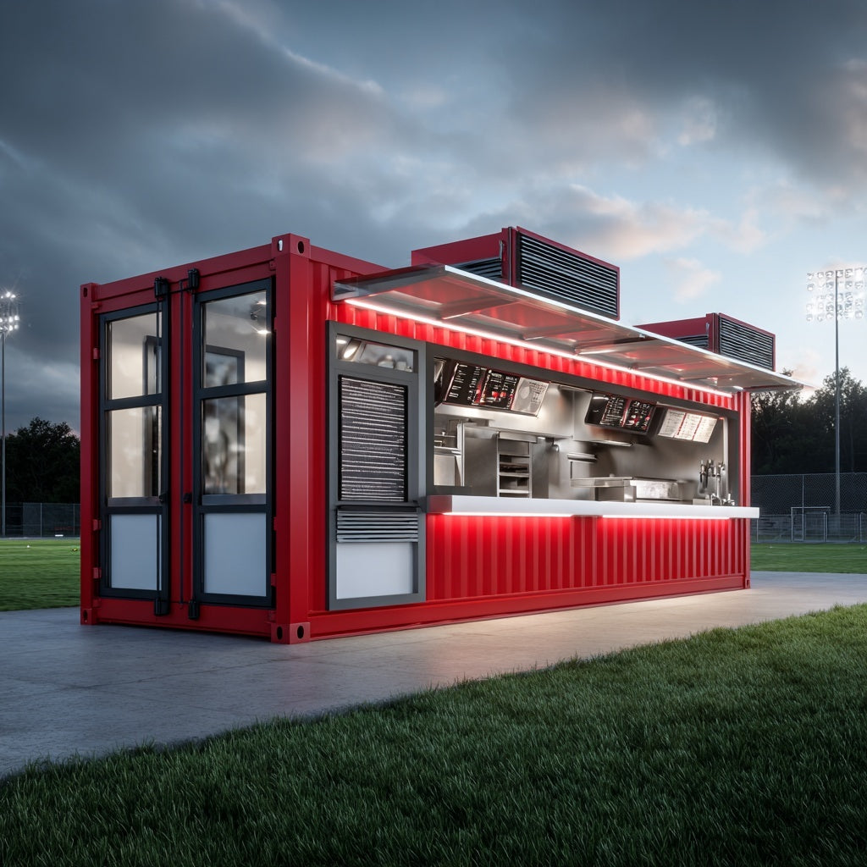
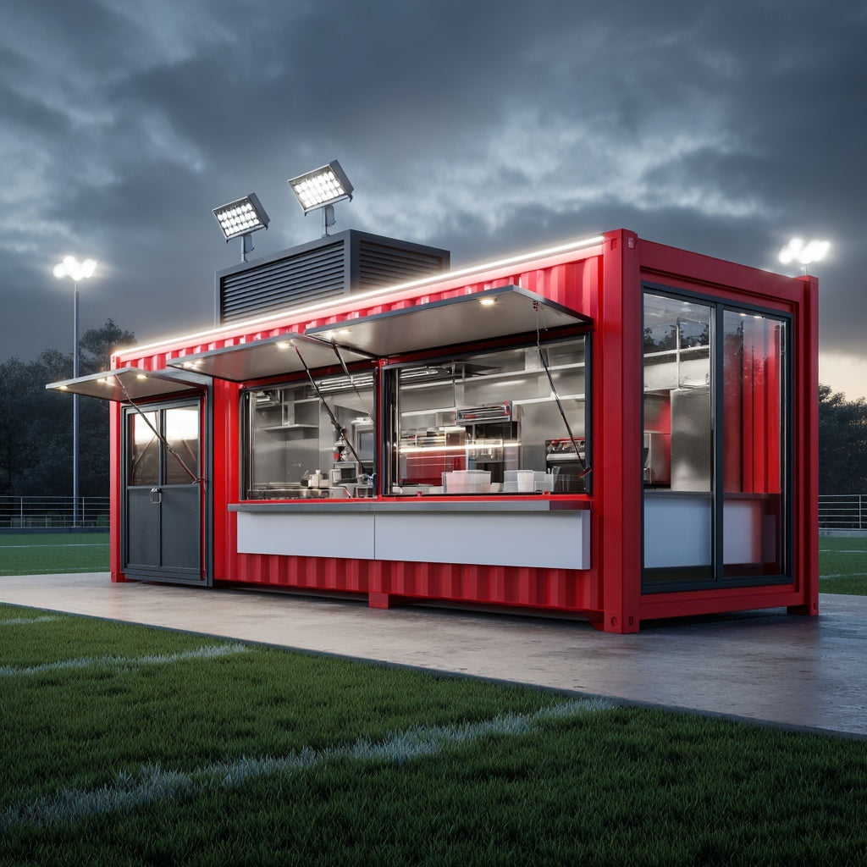
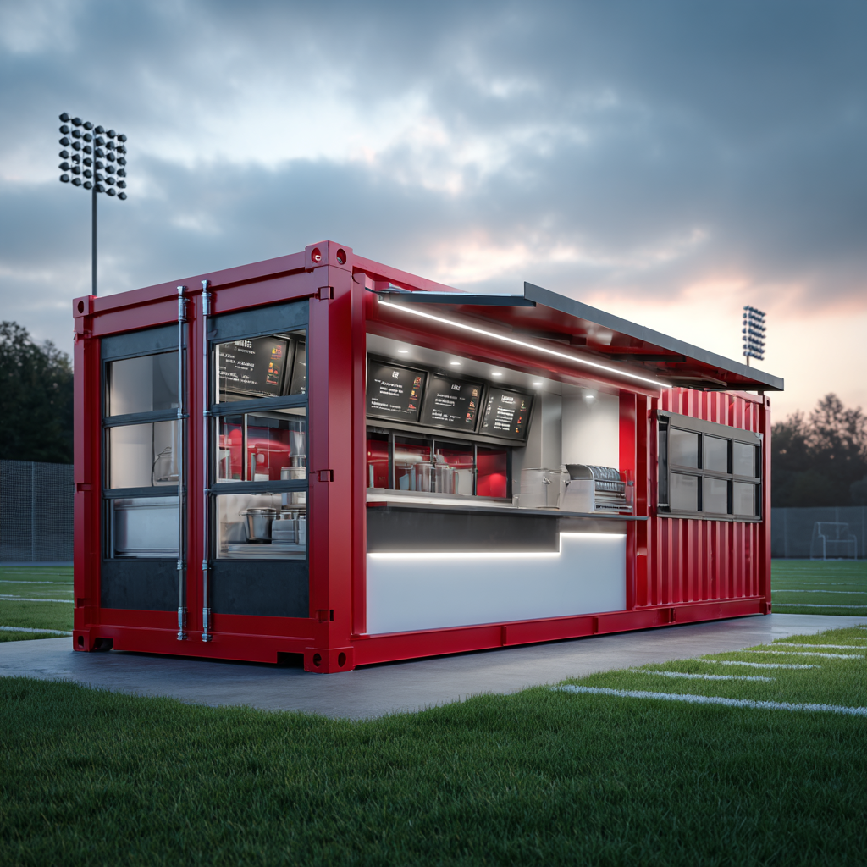
Yes- each unit includes a fully equipped bathroom (sink, counter, cabinets) so its ready for business use.
Yes- all units come with pre-installed electrical and plumbing system plus a split HVAC system for heating and cooling.
Delivery is free. The only extra charge would be if a crane is needed to place and position the container on-site.
A 20 FT unit fits 2-3 chairs, while a 40 FT unit fits 4-6 chairs plus reception space. Layouts can be customized.
Yes- you can choose flooring, wall finishes, lighting, branding, signage, and interior layout to match your business aesthetic.
Yes- local business, zoning, and health permits are required, but the unit is built to meet commercial standards and can be ADA compliant.
Smart spaces that don’t break the budget.
Where intelligent design meets everyday ease.
Clean lines. Bold style. Designed for today.
Exceptional Customer Service at Every Step.
Sign up now for early access to fresh designs, limited-time offers, and expert tips for smart, cozy living spaces.