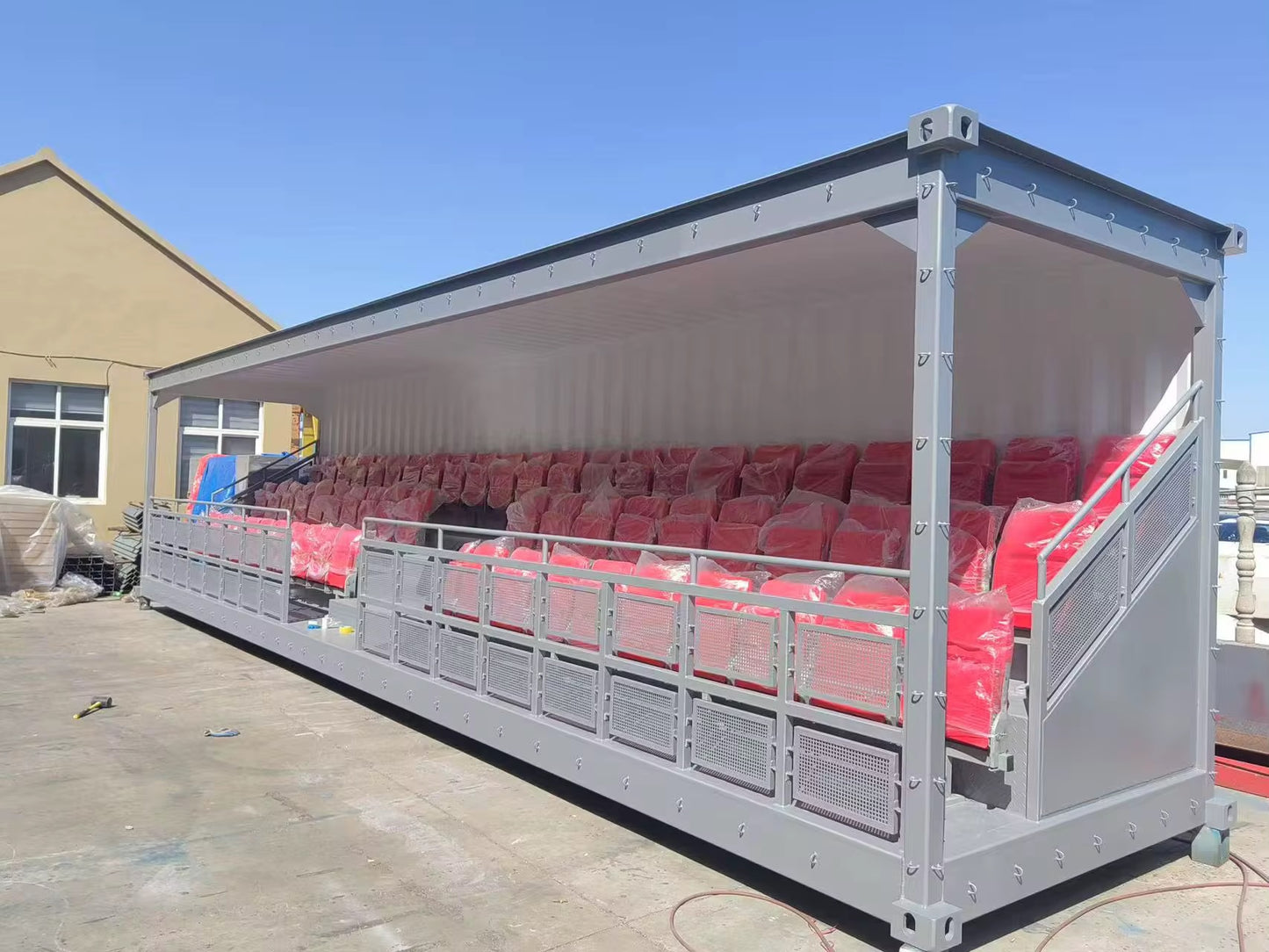
Your cart
If you add $99 worth of products to your cart, you'll get Freeshipping!
Estimated total
$0.00 USD
Reserve your build slot by 12/15 & get FREE Delivery Nationwide















Couldn't load pickup availability
Bring the game closer to the crowd with the Kozzi Space Stadium Seating Container — a bold, modern solution that transforms standard shipping containers into ready-to-use bleacher seating. Perfect for schools, community fields, colleges, and event venues, these units deliver instant stadium atmosphere without the cost and hassle of traditional construction.
External Dimensions: 20' L x 8' W x 9'6" H
Seating Capacity: ~30–35 spectators
Seating Material: Heavy-duty steel seating (durable & low-maintenance)
Structure: Reinforced high-cube container with anti-corrosion finish
Safety Features: Guardrails, stair access, optional ADA entry
Customization: Paint, branding, and sponsor graphics available
Optional Add-Ons: Canopy, LED lighting, under-container storage
External Dimensions: 40' L x 8' W x 9'6" H
Seating Capacity: 74 spectators
Seating Material: Heavy-duty steel seating (long-lasting & secure)
Structure: Reinforced high-cube container with anti-corrosion finish
Safety Features: Guardrails, stair access, optional ADA entry
Customization: Team colors, logos, sponsor branding available
Optional Add-Ons: Canopy, LED lighting, under-container storage
Traditional bleachers can cost 2–3x more and take months to build. Kozzi Space Stadium Seating Containers are delivered fast, built tough, and designed to pay for themselves through rentals, ticket sales, and sponsorships.














Yes- each unit includes a fully equipped bathroom (sink, counter, cabinets) so its ready for business use.
Yes- all units come with pre-installed electrical and plumbing system plus a split HVAC system for heating and cooling.
Delivery is free. The only extra charge would be if a crane is needed to place and position the container on-site.
A 20 FT unit fits 2-3 chairs, while a 40 FT unit fits 4-6 chairs plus reception space. Layouts can be customized.
Yes- you can choose flooring, wall finishes, lighting, branding, signage, and interior layout to match your business aesthetic.
Yes- local business, zoning, and health permits are required, but the unit is built to meet commercial standards and can be ADA compliant.
Smart spaces that don’t break the budget.
Where intelligent design meets everyday ease.
Clean lines. Bold style. Designed for today.
Exceptional Customer Service at Every Step.
Sign up now for early access to fresh designs, limited-time offers, and expert tips for smart, cozy living spaces.