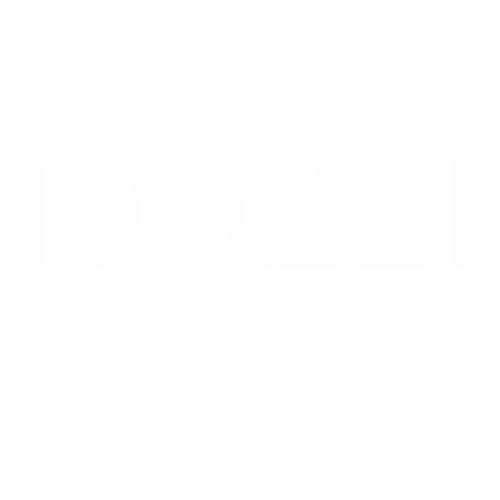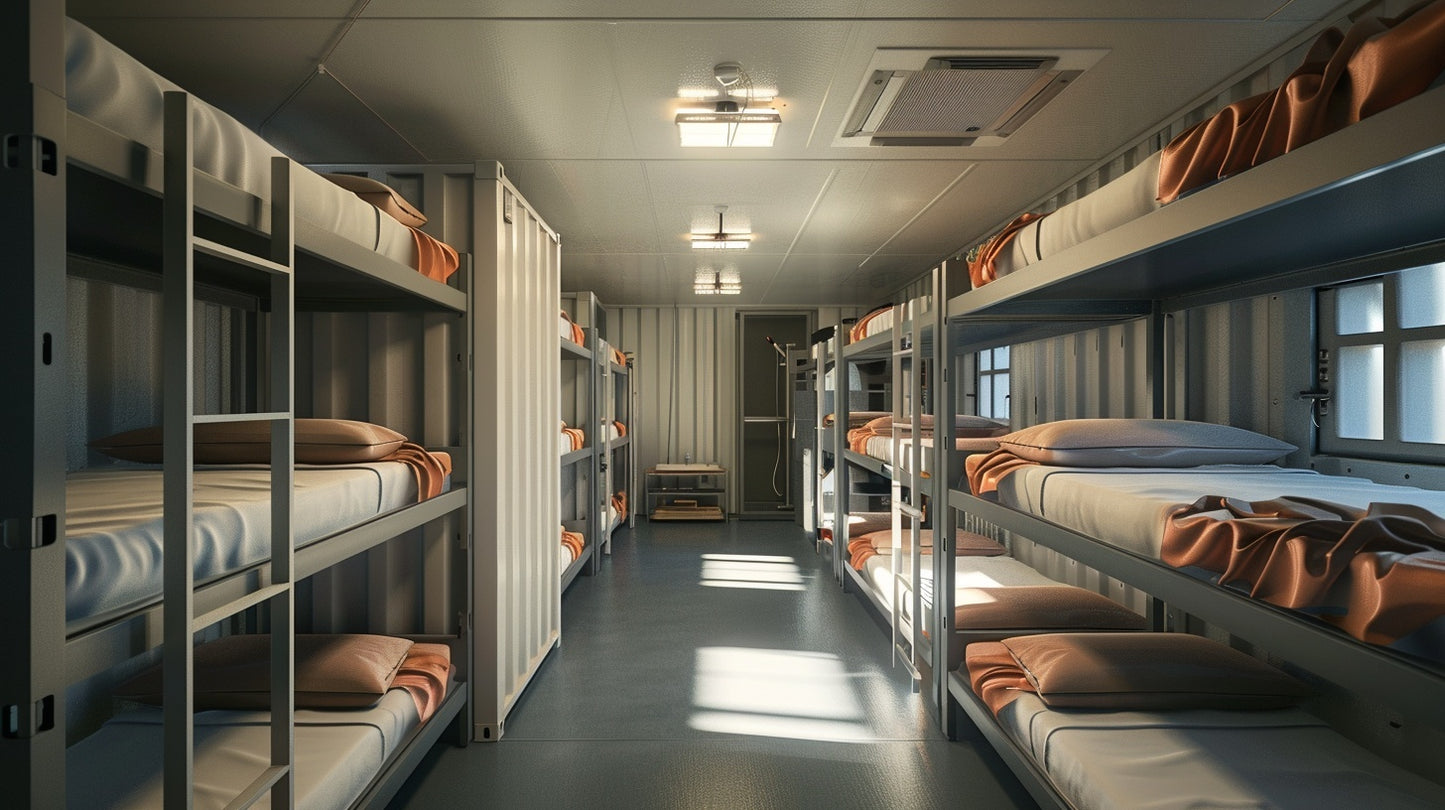
Your cart
If you add $99 worth of products to your cart, you'll get Freeshipping!
Estimated total
$0.00 USD
Reserve your build slot by 12/15 & get FREE Delivery Nationwide









Couldn't load pickup availability
Keep your team comfortable, productive, and well-rested with our 40 FT Workforce Housing Unit—a turnkey living solution designed for crews working on-site, in the field, or in remote locations. Built for comfort, durability, and affordability, this unit provides a true home-away-from-home experience for your workforce.
Features:
4 built-in closets
| Expense Type | Hotel Stays | 40-ft Workforce Housing | Your Savings |
|---|---|---|---|
| Monthly Housing for 8 People | $16,000–$24,000 | One-time investment $65K | Break-even in 2–3 months |
| Annual Cost | $192,000–$288,000 | Still just $65K | $150K+ per year |
| 5-Year Outlook | $960K–$1.4M | $65K upfront | $1.35M |
With built-in bunk beds, personal closets, and modern amenities, this 40 ft Workforce Housing Unit delivers a balance of comfort and efficiency that keeps your crew rested, organized, and ready for the job.








Yes- each unit includes a fully equipped bathroom (sink, counter, cabinets) so its ready for business use.
Yes- all units come with pre-installed electrical and plumbing system plus a split HVAC system for heating and cooling.
Delivery is free. The only extra charge would be if a crane is needed to place and position the container on-site.
A 20 FT unit fits 2-3 chairs, while a 40 FT unit fits 4-6 chairs plus reception space. Layouts can be customized.
Yes- you can choose flooring, wall finishes, lighting, branding, signage, and interior layout to match your business aesthetic.
Yes- local business, zoning, and health permits are required, but the unit is built to meet commercial standards and can be ADA compliant.
Smart spaces that don’t break the budget.
Where intelligent design meets everyday ease.
Clean lines. Bold style. Designed for today.
Exceptional Customer Service at Every Step.
Sign up now for early access to fresh designs, limited-time offers, and expert tips for smart, cozy living spaces.