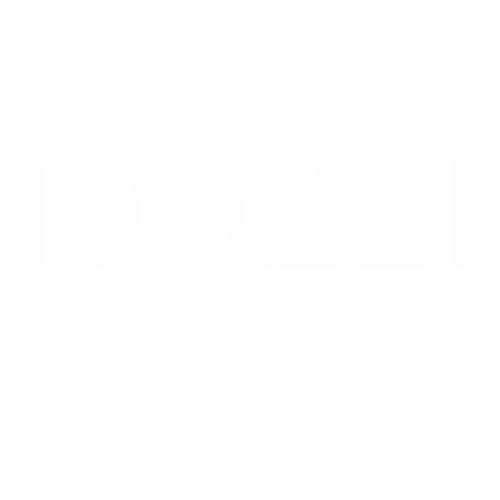Model L (The Corner)
Model L (The Corner)
Couldn't load pickup availability

The Kozzi Model L: Multi-Module Series
"Architecture, Assembled. The Estate Experience."
The Kozzi Model L is not just a home; it is a compound. Moving beyond the single-structure concept, the Model L utilizes a multi-module configuration to create a sprawling, architectural footprint that defines zones for living, resting, and entertaining.
Designed for those who demand separation of space and the grandeur of a custom-built home, the Model L delivers a sophisticated, interconnected living environment that arrives finished and ready to connect.
Expansive. Modular. Masterful.
The Design: Connected Living
The Model L series connects multiple container modules to create dynamic "L-Shape" or "U-Shape" layouts. This configuration naturally creates a private courtyard deck or garden space, blurring the lines between the interior sanctuary and the exterior landscape.
The "Infinity" Connection: Floor-to-ceiling panoramic glass bridges the modules, ensuring light flows uninterrupted throughout the compound.
Zoned Living: The multi-unit layout allows for true acoustic and spatial separation—keep the "Social Wing" (Kitchen/Living) distinct from the "Rest Wing" (Bedrooms/Baths).
Monolith Finish: Available in Polar White or Midnight Matte, the exterior presents a seamless, unified architectural statement.
Select Your Configuration
The Model L is available in two distinct footprints, engineered to fit your land and your lifestyle.
1. The Model L "Grand Estate" (Triple Module) | MSRP: $129,000
The ultimate expression of modular luxury. A massive three-unit compound.
Configuration: Consists of (2) 40ft Units + (1) 20ft Unit.
Layout: Features a sprawling primary wing, a secondary guest wing, and a central connecting hub. Ideal for 2-3 Bedroom layouts with expansive living areas.
Exterior Footprint: 720 Sq. Ft.
Interior Living Space: 696 Sq. Ft.
- Unit A & B: 38.72' x 7.2' (Living/Bedrooms)
- Unit C: 20' x 8' (Connector/Office/Utility)
2. The Model L "Courtyard Suite" (Dual Module) | MSRP: $111,000
A refined, compact estate designed for intimate luxury.
Configuration: Consists of (1) 40ft Unit + (1) 20ft Unit.
Layout: A perfect L-shape setup separating the master suite from the open-concept living/dining area.
Exterior Footprint: ~480 Sq. Ft. (40'x8' + 20'x8')
Interior Living Space: ~430 Sq. Ft.
-
-
Primary Wing: 38.72' x 7.2'
-
Secondary Wing: 19' x 7.2'
-
Engineering: Turnkey & Tech-Forward
Like all Kozzi flagships, the Model L is an industrial product, not a construction project.
Zero Construction: Arrives 100% finished. Kitchens, baths, flooring, and lighting are factory-installed.
Plug & Play: Units are pre-wired and pre-plumbed. Site work is limited to connecting the modules and hooking up to main utilities (Power, Water, Sewer).
Climate Intelligence: Equipped with a multi-zone Mini-Split HVAC System, ensuring individual temperature control for different wings of the home.
Performance Kitchen: The larger footprint accommodates a full chef’s kitchen with Quartz countertops, a central island, and a stainless steel appliance suite.
Technical Specifications
Insulation: High-density Closed-Cell Spray Foam for all-season efficiency.
Glazing: Double-pane, tempered, low-E glass with black aluminum architectural frames.
Flooring: Continuous Commercial-Grade Luxury Vinyl Plank (LVP) in Warm Oak or Slate Grey.
Sanitation: Standard flush toilet system (Septic/Sewer ready). Advanced sanitation upgrades available upon request.
Secure Your Allocation
Due to the custom nature of multi-module manufacturing, the Model L is produced in limited runs.
Reservation Fee: $500 (Fully Refundable)
- Locks your pricing and secures your production slot.
Manufacturing Deposit: 50% due prior to production start.
Final Balance: Due upon completion/delivery.
Financing: Third-party options available.
Structural Engineering
Structural Engineering
Storm-Rated: 150MPH wind resistance for coastal or high-wind commercial zones.
Energy Efficient: R-30 insulation significantly lowers monthly utility overhead for both homeowners and businesses.
Move-in ready with essential appliances included.
Insulated for year-round comfort and sustainability.
The Utility Core
The Utility Core
Endless Hot Water: Rinnai Tankless Water Heater (Wall-mounted to save interior space).
Climate Control: Dual-zone High-Efficiency Mini-Split HVAC.
Plumbing Spine: Zurn PEX Systems (Freeze-resistant and vibration-proof).
Power Ready: 400A Electrical Panel (Solar-ready/EV-ready).
Delivery & Logistics
Delivery & Logistics
Transport: Wrapped and delivered via specialized flatbed.
On-Site Set: Professional crane-stacking service (typically 1–2 days).
Site Requirements: Compatible with concrete pier, slab, or helical pile foundations.
Global Ready: Designed for rapid deployment to almost any site with truck access.
The "14-Week Build" Guarantee
The "14-Week Build" Guarantee
Highlight your speed advantage over traditional contractors.
- Week 1-2: Floor plan finalization & engineering.
- Week 3-10: Off-site fabrication in a climate-controlled facility.
- Week 11-13: Interior finishing and utility testing.
- Week 14: Quality Control & Shipment.
FLOOR PLAN
FLOOR PLAN
Share
















FAQ's
Does the unit come with a bathroom?
Yes- each unit includes a fully equipped bathroom (sink, counter, cabinets) so its ready for business use.
Is electrical, plumbing, and HVAC included?
Yes- all units come with pre-installed electrical and plumbing system plus a split HVAC system for heating and cooling.
How long does a build—from design to delivery take?
Delivery is free. The only extra charge would be if a crane is needed to place and position the container on-site.
How many stations fit inside?
A 20 FT unit fits 2-3 chairs, while a 40 FT unit fits 4-6 chairs plus reception space. Layouts can be customized.
Can the layout and design be customized?
Yes- you can choose flooring, wall finishes, lighting, branding, signage, and interior layout to match your business aesthetic.
Do I need permits to operate it?
Yes- local business, zoning, and health permits are required, but the unit is built to meet commercial standards and can be ADA compliant.



































