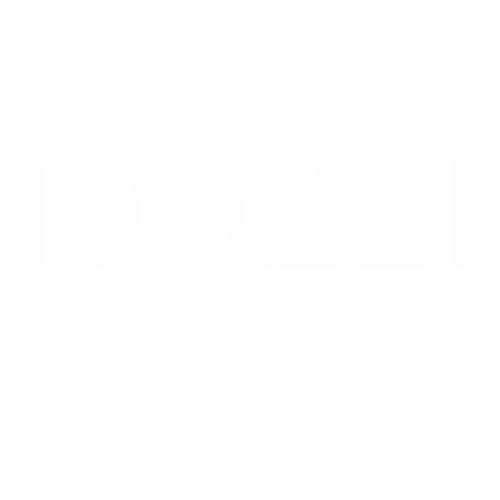
Your cart
If you add $99 worth of products to your cart, you'll get Freeshipping!
Estimated total
$0.00 USD
Reserve your build slot by 12/15 & get FREE Delivery Nationwide
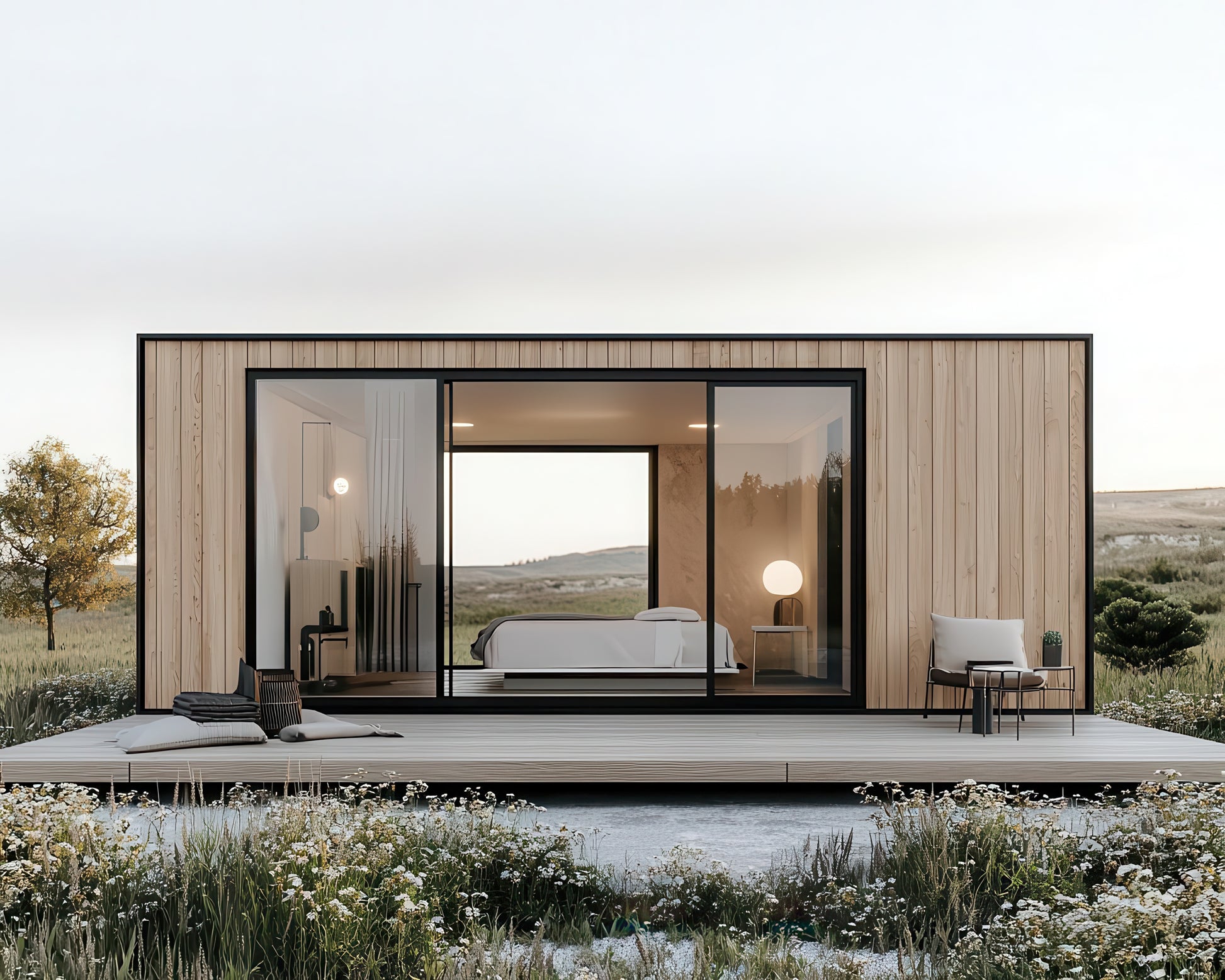
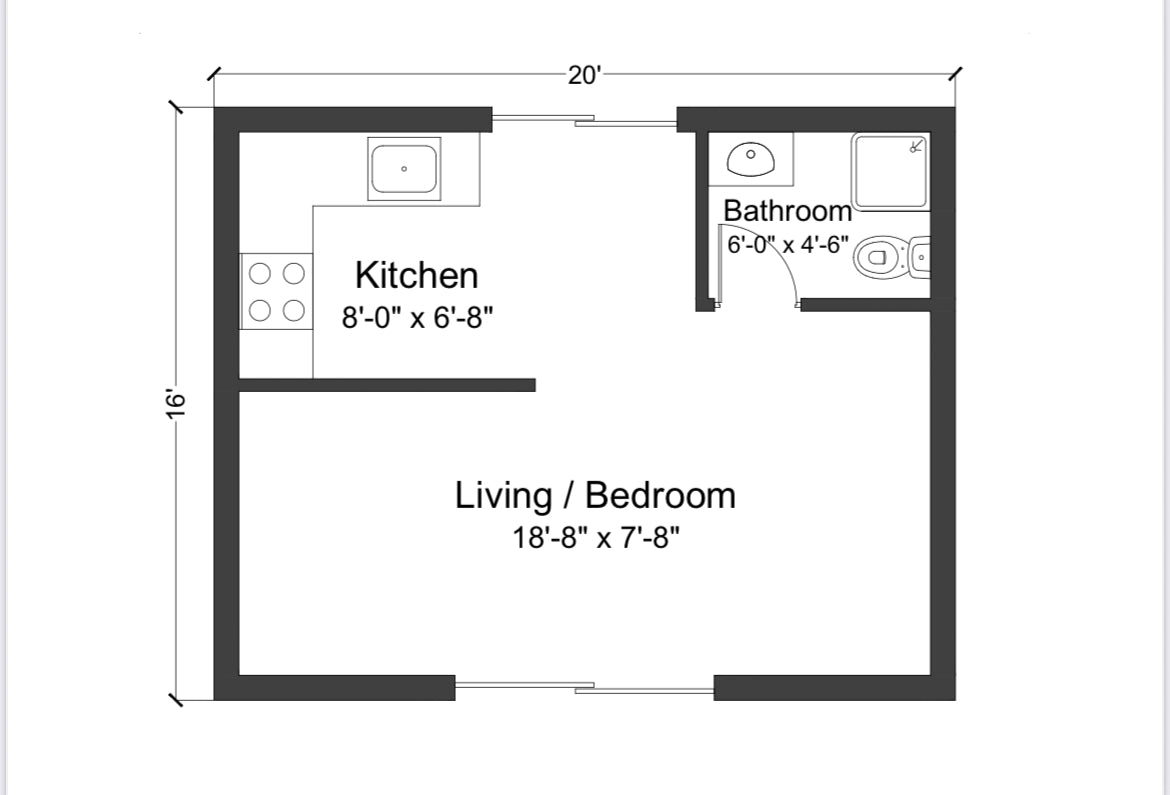

Couldn't load pickup availability
Horizon – 20FT Double Containers
Cozy, Clever, and Designed to Impress.
Meet the Horizon Model—a 20 FT doubled container home that proves you don’t need a lot of space to live large. Designed for those who crave simplicity without sacrificing style. Incorporated Natural lighting you will love!
No two families are alike—that’s why every floor plan is tailored. After your reservation, we design a custom plan that’s built around you.
Why You’ll Love It:
Dimensions:
Overall Size: 20 ft (L) × 16 ft (W)
Interior Space: 300 sq ft
Exterior Footprint: 320 sq ft
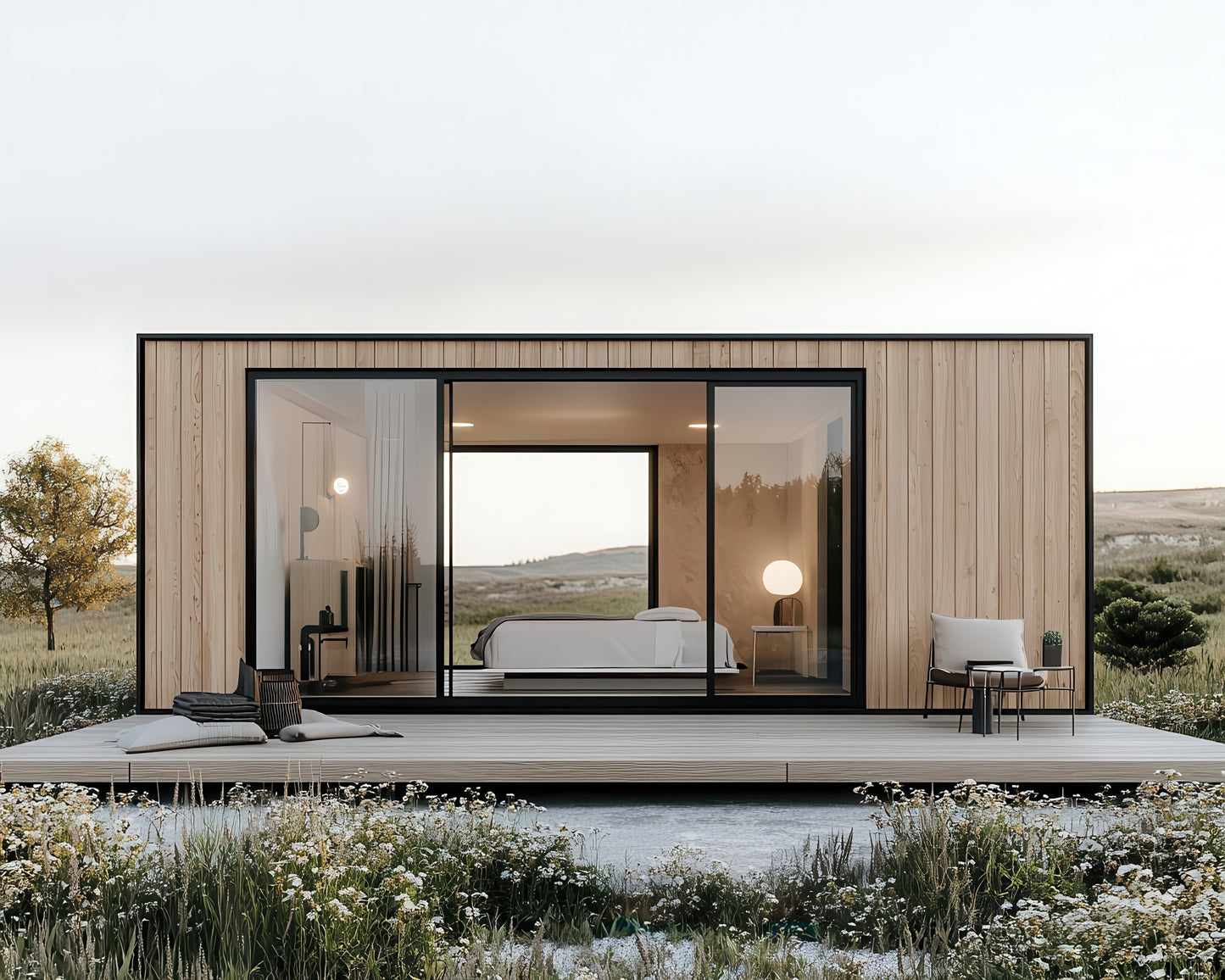
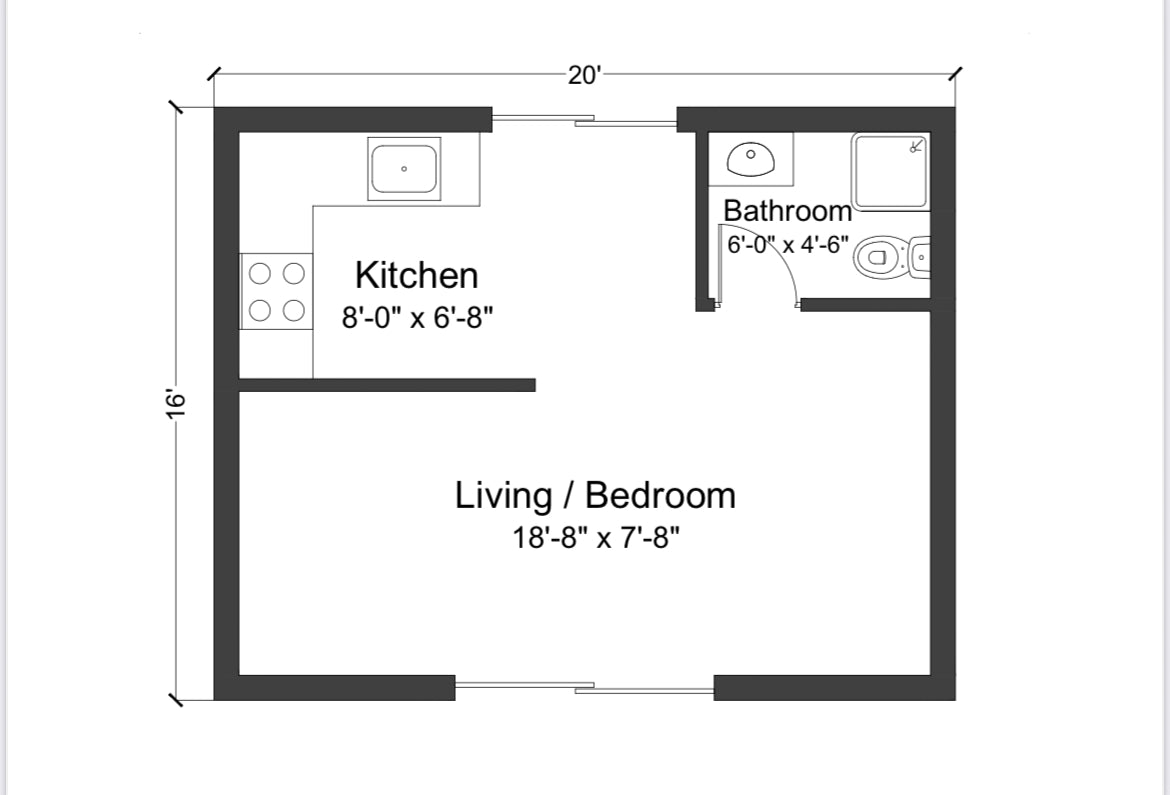
Yes- each unit includes a fully equipped bathroom (sink, counter, cabinets) so its ready for business use.
Yes- all units come with pre-installed electrical and plumbing system plus a split HVAC system for heating and cooling.
Delivery is free. The only extra charge would be if a crane is needed to place and position the container on-site.
A 20 FT unit fits 2-3 chairs, while a 40 FT unit fits 4-6 chairs plus reception space. Layouts can be customized.
Yes- you can choose flooring, wall finishes, lighting, branding, signage, and interior layout to match your business aesthetic.
Yes- local business, zoning, and health permits are required, but the unit is built to meet commercial standards and can be ADA compliant.
Smart spaces that don’t break the budget.
Where intelligent design meets everyday ease.
Clean lines. Bold style. Designed for today.
Exceptional Customer Service at Every Step.
Sign up now for early access to fresh designs, limited-time offers, and expert tips for smart, cozy living spaces.